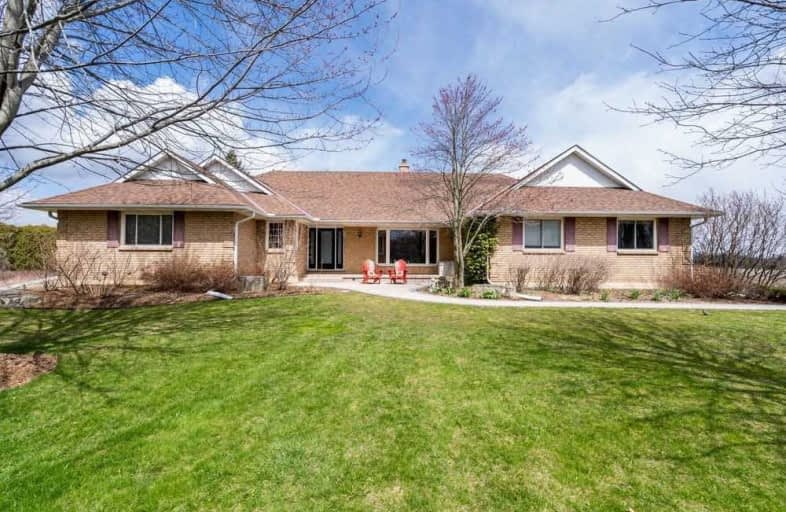Sold on Aug 19, 2020
Note: Property is not currently for sale or for rent.

-
Type: Detached
-
Style: Bungalow
-
Size: 2000 sqft
-
Lot Size: 749.3 x 1475.6 Feet
-
Age: 16-30 years
-
Taxes: $3,871 per year
-
Days on Site: 141 Days
-
Added: Mar 31, 2020 (4 months on market)
-
Updated:
-
Last Checked: 2 months ago
-
MLS®#: X4734868
-
Listed By: Keller williams signature realty, brokerage
4 Bed 2 Bath Bungalowwith Renovated Kitchen, Fully Finished Basement With Rec Room, Plus Additional Bedroom. The Secondary Unit Is 2 Bed With Kitchen And Bathroom. Great Rental Opportunity Or In-Law Suite. Separate Garage Includes A Lift And Other Equipment Relating To Auto Repair And Maintenance. Farmed By The Neighbour, The Land Qualifies For The Agricultural Tax Credit Which Means Taxes Are Under $4000 Per Year.
Extras
Fridge, Stove X 2, Washer, Microwave X 2, All Elf, All W/C, Hoist In Garage Exclusions: Compressors, Tools And Other Items In Garage Are All Negotiable On A Separate Basis
Property Details
Facts for 1196 Centre Road, Hamilton
Status
Days on Market: 141
Last Status: Sold
Sold Date: Aug 19, 2020
Closed Date: Oct 31, 2020
Expiry Date: Sep 30, 2020
Sold Price: $1,625,000
Unavailable Date: Aug 19, 2020
Input Date: Mar 31, 2020
Property
Status: Sale
Property Type: Detached
Style: Bungalow
Size (sq ft): 2000
Age: 16-30
Area: Hamilton
Community: Rural Flamborough
Availability Date: 90 Days
Assessment Amount: $653,750
Assessment Year: 2019
Inside
Bedrooms: 6
Bedrooms Plus: 1
Bathrooms: 3
Kitchens: 2
Rooms: 20
Den/Family Room: Yes
Air Conditioning: None
Fireplace: Yes
Laundry Level: Main
Central Vacuum: Y
Washrooms: 3
Building
Basement: Finished
Heat Type: Forced Air
Heat Source: Wood
Exterior: Brick
Energy Certificate: N
Green Verification Status: N
Water Supply: Well
Special Designation: Unknown
Retirement: N
Parking
Driveway: Front Yard
Garage Spaces: 8
Garage Type: Detached
Covered Parking Spaces: 10
Total Parking Spaces: 18
Fees
Tax Year: 2019
Tax Legal Description: Pt Lot 7, Concession 7 East Flamborough
Taxes: $3,871
Highlights
Feature: Clear View
Feature: Cul De Sac
Feature: Golf
Feature: Grnbelt/Conserv
Land
Cross Street: Centre Road/Concessi
Municipality District: Hamilton
Fronting On: East
Parcel Number: 175170026
Pool: None
Sewer: Septic
Lot Depth: 1475.6 Feet
Lot Frontage: 749.3 Feet
Acres: 25-49.99
Zoning: Agriculture
Additional Media
- Virtual Tour: https://www.youtube.com/watch?v=pYMl6nLwtZ0&feature=youtu.be
Rooms
Room details for 1196 Centre Road, Hamilton
| Type | Dimensions | Description |
|---|---|---|
| Kitchen Main | 3.61 x 3.78 | |
| Dining Main | 3.61 x 4.14 | |
| Living Main | 3.81 x 5.79 | |
| Master Main | 3.66 x 4.57 | |
| Bathroom Main | - | 4 Pc Ensuite |
| 2nd Br Main | 3.71 x 3.05 | |
| 3rd Br Main | 3.05 x 4.72 | |
| 4th Br Main | 3.05 x 2.74 | |
| Bathroom Main | - | 3 Pc Bath |
| Laundry Main | - | |
| Living Main | 4.88 x 3.66 | |
| Dining Main | 3.84 x 3.84 |

| XXXXXXXX | XXX XX, XXXX |
XXXX XXX XXXX |
$X,XXX,XXX |
| XXX XX, XXXX |
XXXXXX XXX XXXX |
$X,XXX,XXX | |
| XXXXXXXX | XXX XX, XXXX |
XXXXXXX XXX XXXX |
|
| XXX XX, XXXX |
XXXXXX XXX XXXX |
$X,XXX,XXX |
| XXXXXXXX XXXX | XXX XX, XXXX | $1,625,000 XXX XXXX |
| XXXXXXXX XXXXXX | XXX XX, XXXX | $1,700,000 XXX XXXX |
| XXXXXXXX XXXXXXX | XXX XX, XXXX | XXX XXXX |
| XXXXXXXX XXXXXX | XXX XX, XXXX | $1,700,000 XXX XXXX |

Millgrove Public School
Elementary: PublicFlamborough Centre School
Elementary: PublicOur Lady of Mount Carmel Catholic Elementary School
Elementary: CatholicKilbride Public School
Elementary: PublicBalaclava Public School
Elementary: PublicGuardian Angels Catholic Elementary School
Elementary: CatholicÉcole secondaire Georges-P-Vanier
Secondary: PublicAldershot High School
Secondary: PublicNotre Dame Roman Catholic Secondary School
Secondary: CatholicDundas Valley Secondary School
Secondary: PublicSt. Mary Catholic Secondary School
Secondary: CatholicWaterdown District High School
Secondary: Public
