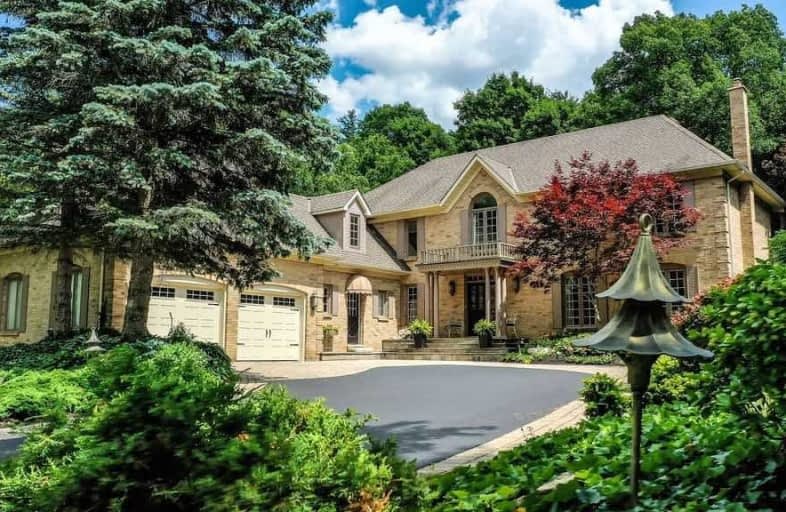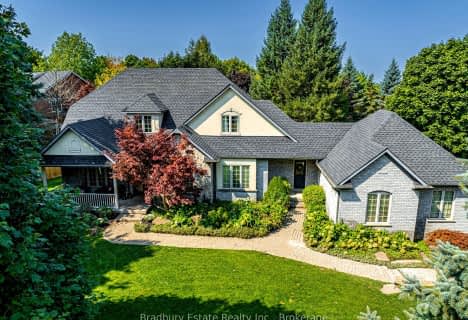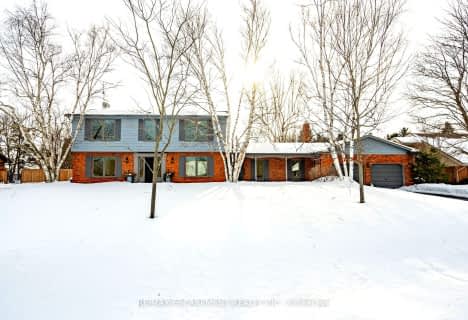
Millgrove Public School
Elementary: Public
7.42 km
Flamborough Centre School
Elementary: Public
5.91 km
Our Lady of Mount Carmel Catholic Elementary School
Elementary: Catholic
1.69 km
Kilbride Public School
Elementary: Public
4.10 km
Balaclava Public School
Elementary: Public
1.84 km
Guardian Angels Catholic Elementary School
Elementary: Catholic
8.10 km
E C Drury/Trillium Demonstration School
Secondary: Provincial
14.83 km
Milton District High School
Secondary: Public
14.17 km
Notre Dame Roman Catholic Secondary School
Secondary: Catholic
11.87 km
Dundas Valley Secondary School
Secondary: Public
16.08 km
Jean Vanier Catholic Secondary School
Secondary: Catholic
13.32 km
Waterdown District High School
Secondary: Public
9.14 km








