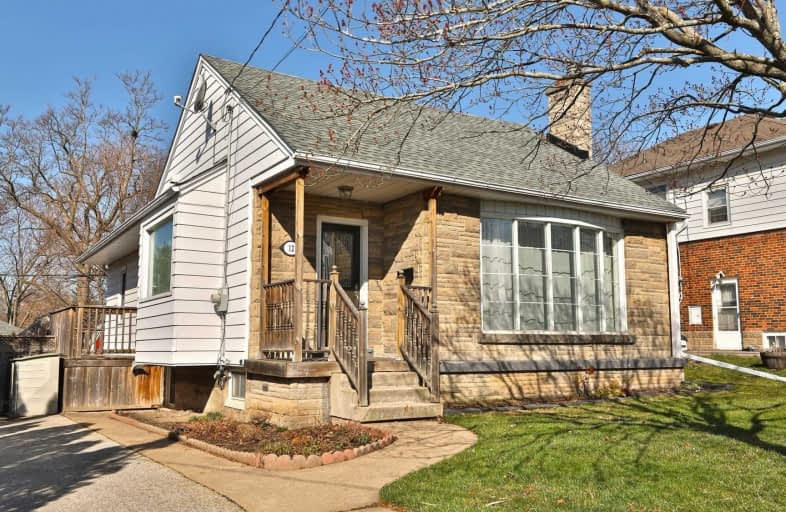
Glenwood Special Day School
Elementary: Public
2.80 km
Yorkview School
Elementary: Public
0.14 km
Canadian Martyrs Catholic Elementary School
Elementary: Catholic
2.62 km
St. Augustine Catholic Elementary School
Elementary: Catholic
0.92 km
Dundana Public School
Elementary: Public
1.72 km
Dundas Central Public School
Elementary: Public
1.16 km
École secondaire Georges-P-Vanier
Secondary: Public
4.15 km
Dundas Valley Secondary School
Secondary: Public
3.09 km
St. Mary Catholic Secondary School
Secondary: Catholic
2.59 km
Sir Allan MacNab Secondary School
Secondary: Public
4.96 km
Westdale Secondary School
Secondary: Public
3.86 km
St. Thomas More Catholic Secondary School
Secondary: Catholic
6.93 km




