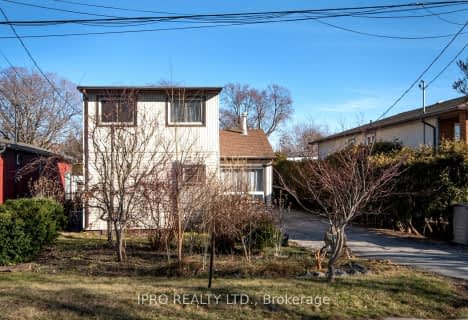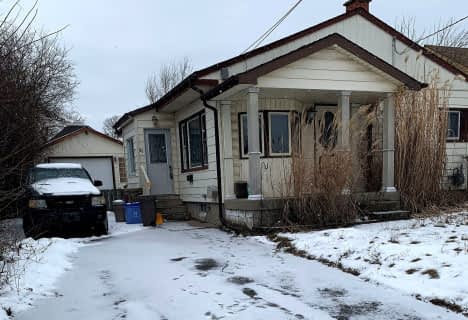
Video Tour

Eastdale Public School
Elementary: Public
1.49 km
Our Lady of Peace Catholic Elementary School
Elementary: Catholic
2.49 km
St. Agnes Catholic Elementary School
Elementary: Catholic
2.00 km
Mountain View Public School
Elementary: Public
1.19 km
St. Francis Xavier Catholic Elementary School
Elementary: Catholic
2.32 km
Memorial Public School
Elementary: Public
2.58 km
Delta Secondary School
Secondary: Public
7.14 km
Glendale Secondary School
Secondary: Public
4.72 km
Sir Winston Churchill Secondary School
Secondary: Public
5.62 km
Orchard Park Secondary School
Secondary: Public
2.77 km
Saltfleet High School
Secondary: Public
7.64 km
Cardinal Newman Catholic Secondary School
Secondary: Catholic
2.62 km









