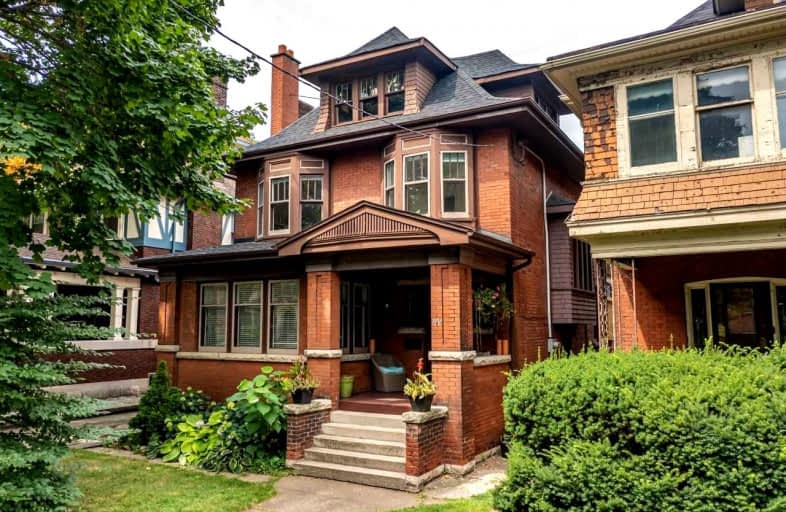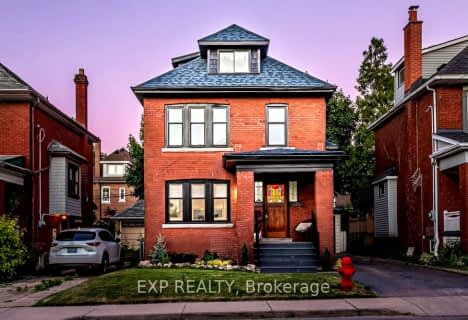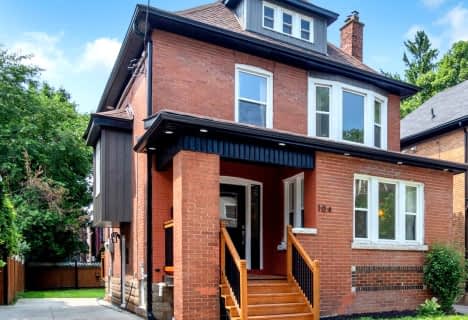
Sacred Heart of Jesus Catholic Elementary School
Elementary: Catholic
0.94 km
ÉÉC Notre-Dame
Elementary: Catholic
0.76 km
St. Ann (Hamilton) Catholic Elementary School
Elementary: Catholic
1.00 km
Adelaide Hoodless Public School
Elementary: Public
0.42 km
Cathy Wever Elementary Public School
Elementary: Public
1.14 km
Prince of Wales Elementary Public School
Elementary: Public
0.91 km
King William Alter Ed Secondary School
Secondary: Public
1.75 km
Turning Point School
Secondary: Public
2.43 km
Vincent Massey/James Street
Secondary: Public
2.48 km
Delta Secondary School
Secondary: Public
2.36 km
Sherwood Secondary School
Secondary: Public
2.66 km
Cathedral High School
Secondary: Catholic
1.12 km














