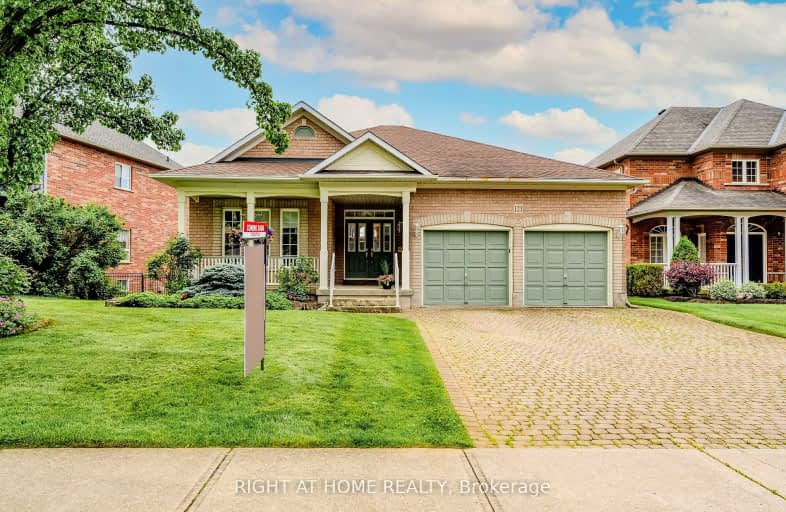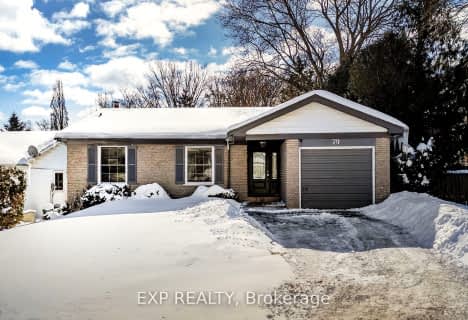Car-Dependent
- Almost all errands require a car.
9
/100
Some Transit
- Most errands require a car.
35
/100
Somewhat Bikeable
- Almost all errands require a car.
9
/100

Spencer Valley Public School
Elementary: Public
2.73 km
St. Augustine Catholic Elementary School
Elementary: Catholic
2.77 km
St. Bernadette Catholic Elementary School
Elementary: Catholic
1.51 km
Dundana Public School
Elementary: Public
3.20 km
Dundas Central Public School
Elementary: Public
2.54 km
Sir William Osler Elementary School
Elementary: Public
1.15 km
Dundas Valley Secondary School
Secondary: Public
1.31 km
St. Mary Catholic Secondary School
Secondary: Catholic
5.15 km
Sir Allan MacNab Secondary School
Secondary: Public
6.56 km
Bishop Tonnos Catholic Secondary School
Secondary: Catholic
7.10 km
Ancaster High School
Secondary: Public
5.67 km
St. Thomas More Catholic Secondary School
Secondary: Catholic
8.04 km
-
Webster's Falls
367 Fallsview Rd E (Harvest Rd.), Dundas ON L9H 5E2 1.37km -
Sanctuary Park
Sanctuary Dr, Dundas ON 1.96km -
Dundas Driving Park
71 Cross St, Dundas ON 3.09km
-
Localcoin Bitcoin ATM - Swift Mart
234 Governors Rd, Dundas ON L9H 3K2 1.83km -
TD Canada Trust Branch and ATM
82 King St W, Dundas ON L9H 1T9 2.58km -
RBC Royal Bank
70 King St W (at Sydenham St), Dundas ON L9H 1T8 2.63km














