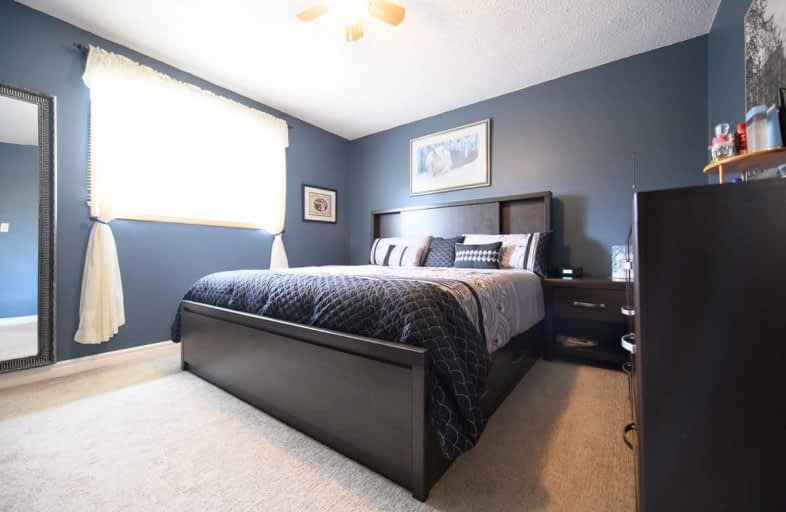
Holbrook Junior Public School
Elementary: Public
1.57 km
Regina Mundi Catholic Elementary School
Elementary: Catholic
1.20 km
St. Teresa of Avila Catholic Elementary School
Elementary: Catholic
1.53 km
St. Vincent de Paul Catholic Elementary School
Elementary: Catholic
0.20 km
Gordon Price School
Elementary: Public
0.24 km
R A Riddell Public School
Elementary: Public
1.02 km
École secondaire Georges-P-Vanier
Secondary: Public
5.14 km
St. Mary Catholic Secondary School
Secondary: Catholic
3.28 km
Sir Allan MacNab Secondary School
Secondary: Public
0.81 km
Westdale Secondary School
Secondary: Public
4.28 km
Westmount Secondary School
Secondary: Public
2.17 km
St. Thomas More Catholic Secondary School
Secondary: Catholic
1.21 km



