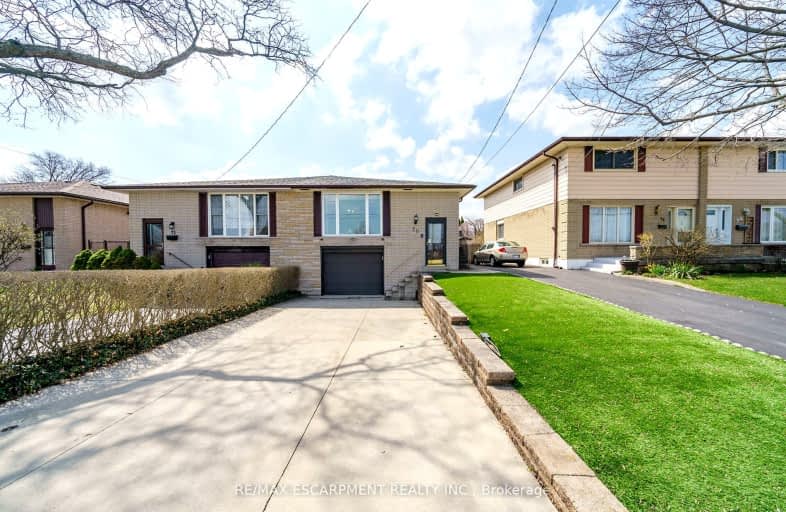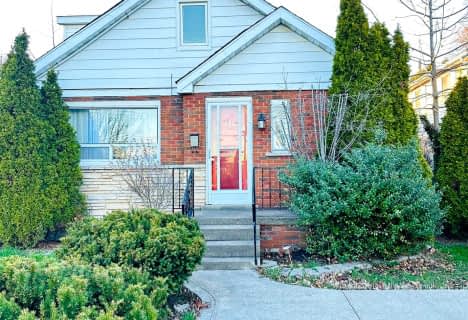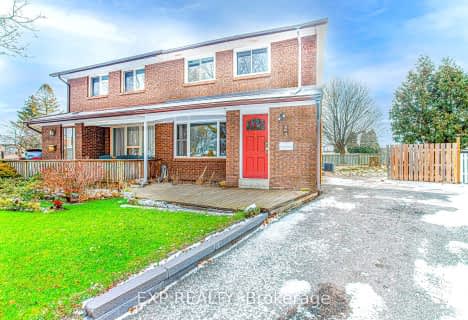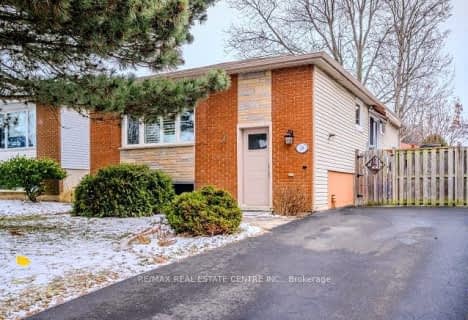Car-Dependent
- Most errands require a car.
49
/100
Some Transit
- Most errands require a car.
39
/100
Somewhat Bikeable
- Most errands require a car.
49
/100

Glenwood Special Day School
Elementary: Public
1.17 km
Holbrook Junior Public School
Elementary: Public
1.10 km
Mountview Junior Public School
Elementary: Public
0.16 km
Canadian Martyrs Catholic Elementary School
Elementary: Catholic
1.96 km
Regina Mundi Catholic Elementary School
Elementary: Catholic
1.38 km
St. Teresa of Avila Catholic Elementary School
Elementary: Catholic
0.28 km
École secondaire Georges-P-Vanier
Secondary: Public
3.87 km
St. Mary Catholic Secondary School
Secondary: Catholic
1.48 km
Sir Allan MacNab Secondary School
Secondary: Public
1.02 km
Westdale Secondary School
Secondary: Public
2.99 km
Westmount Secondary School
Secondary: Public
2.92 km
St. Thomas More Catholic Secondary School
Secondary: Catholic
3.02 km
-
Macnab Playground
Hamilton ON 1.17km -
Colquhoun Park
20 Leslie Ave, Ontario 2.08km -
Meadowlands Park
2.94km
-
BMO Bank of Montreal
375 Upper Paradise Rd, Hamilton ON L9C 5C9 1.46km -
TD Canada Trust Branch and ATM
977 Golflinks Rd, Ancaster ON L9K 1K1 1.95km -
BMO Bank of Montreal
10 Legend Crt, Ancaster ON L9K 1J3 2.25km







