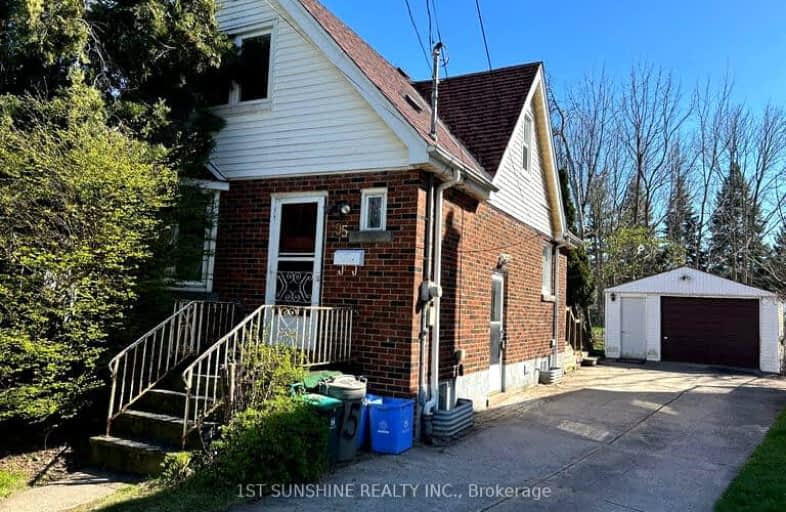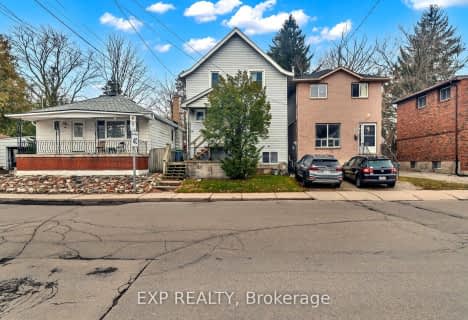Very Walkable
- Most errands can be accomplished on foot.
Good Transit
- Some errands can be accomplished by public transportation.
Biker's Paradise
- Daily errands do not require a car.

Glenwood Special Day School
Elementary: PublicHolbrook Junior Public School
Elementary: PublicMountview Junior Public School
Elementary: PublicCanadian Martyrs Catholic Elementary School
Elementary: CatholicSt. Teresa of Avila Catholic Elementary School
Elementary: CatholicDalewood Senior Public School
Elementary: PublicÉcole secondaire Georges-P-Vanier
Secondary: PublicSt. Mary Catholic Secondary School
Secondary: CatholicSir Allan MacNab Secondary School
Secondary: PublicWestdale Secondary School
Secondary: PublicWestmount Secondary School
Secondary: PublicSt. Thomas More Catholic Secondary School
Secondary: Catholic-
Cliffview Park
2.09km -
Dundas Driving Park
71 Cross St, Dundas ON 2.62km -
Tom Street Park
Ontario 3.37km
-
President's Choice Financial ATM
101 Osler Dr, Dundas ON L9H 4H4 1.26km -
CIBC
1015 King St W, Hamilton ON L8S 1L3 1.85km -
TD Bank Financial Group
938 King St W, Hamilton ON L8S 1K8 2.07km









