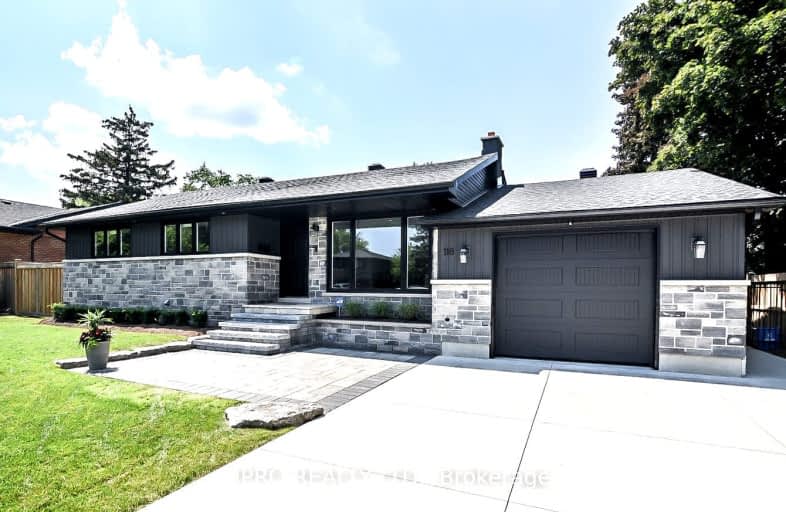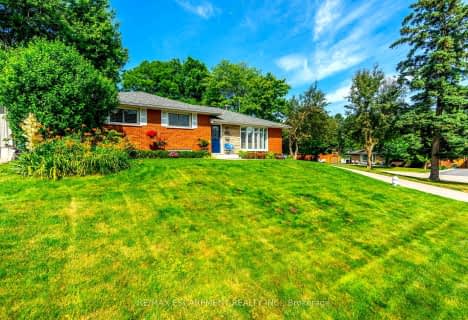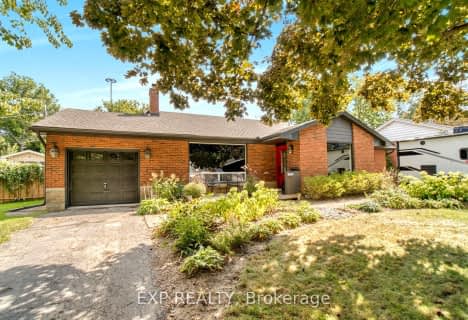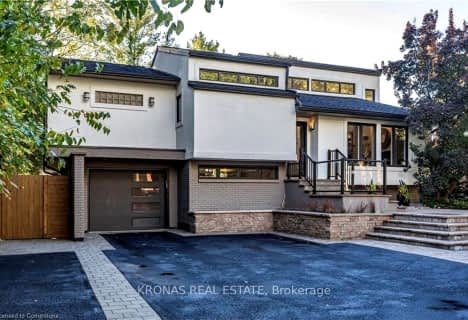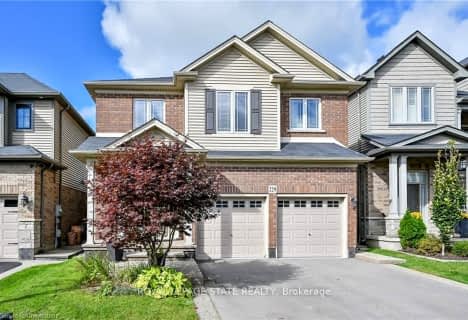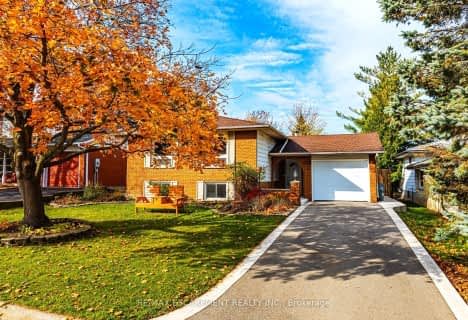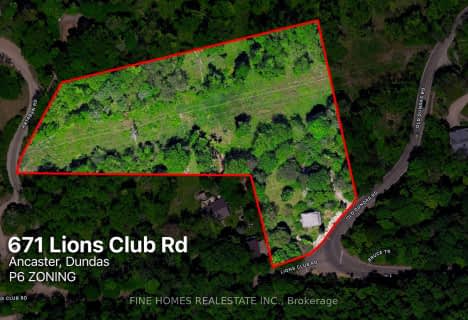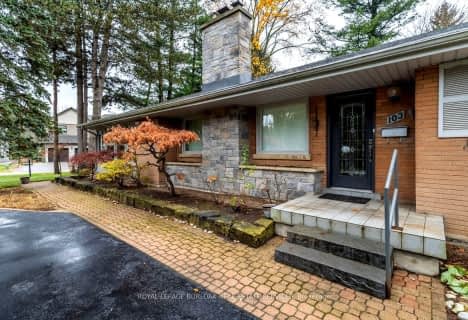Car-Dependent
- Most errands require a car.
Some Transit
- Most errands require a car.
Bikeable
- Some errands can be accomplished on bike.

Tiffany Hills Elementary Public School
Elementary: PublicRousseau Public School
Elementary: PublicDundana Public School
Elementary: PublicHoly Name of Mary Catholic Elementary School
Elementary: CatholicImmaculate Conception Catholic Elementary School
Elementary: CatholicAncaster Meadow Elementary Public School
Elementary: PublicDundas Valley Secondary School
Secondary: PublicSt. Mary Catholic Secondary School
Secondary: CatholicSir Allan MacNab Secondary School
Secondary: PublicBishop Tonnos Catholic Secondary School
Secondary: CatholicAncaster High School
Secondary: PublicSt. Thomas More Catholic Secondary School
Secondary: Catholic-
Meadowlands Park
1.3km -
Moorland Park
Ancaster ON L9G 2R8 2.18km -
Macnab Playground
Hamilton ON 2.83km
-
BMO Bank of Montreal
737 Golf Links Rd, Ancaster ON L9K 1L5 0.37km -
BMO Bank of Montreal
10 Legend Crt, Ancaster ON L9K 1J3 0.8km -
TD Canada Trust Branch and ATM
977 Golflinks Rd, Ancaster ON L9K 1K1 1.03km
- 4 bath
- 4 bed
- 2500 sqft
146 Whittington Drive, Hamilton, Ontario • L9K 0H5 • Meadowlands
