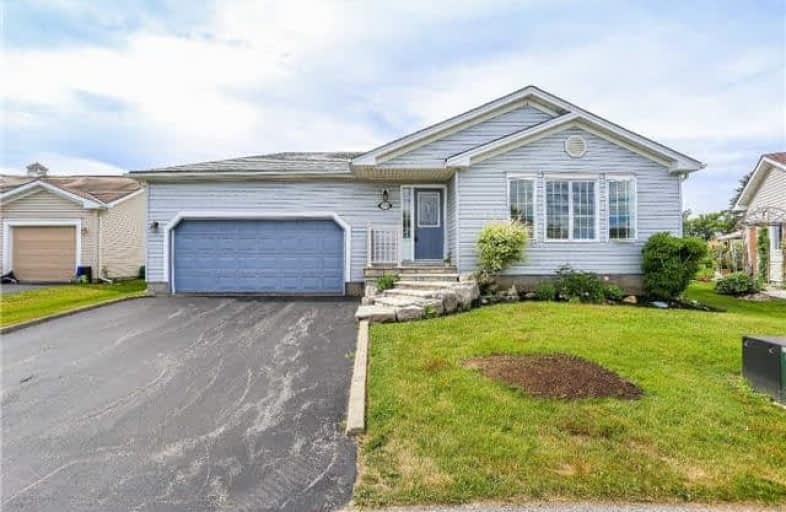Sold on Aug 06, 2018
Note: Property is not currently for sale or for rent.

-
Type: Mobile/Trailer
-
Style: Bungalow
-
Size: 1100 sqft
-
Lot Size: 0 x 0
-
Age: 16-30 years
-
Taxes: $1 per year
-
Days on Site: 42 Days
-
Added: Sep 07, 2019 (1 month on market)
-
Updated:
-
Last Checked: 2 months ago
-
MLS®#: X4173209
-
Listed By: Re/max escarpment woolcott realty inc., brokerage
Bungalow Offers A Dbl Car Grg & Lrg, Bright, Sunny Eat-In Kitch W Loads Of Counter Space. Living Rm W Gas Fp & Formal Dining Rm Have Newer Laminate Flooring. Master Feats Walk-In Closet & 3Pc Ensuite W Walk-In Shower. 2nd Bed Currently Set Up As A Den. Monthly Fees Are $842.53: Land Lease $393.87, Taxes For Site & Home $203.63, Maintenance Fee $245.03 Which Includes Lawn Mowing & Snow Shoveling. Sqft Approx. Rsa
Extras
Inclusions: Fridge, Stove, Dishwasher, Washer, Dryer, Microwave, Elf's, Window Coverings, Gdo + 2 Remotes Exclusions: Surround Sound Speakers, Thread Display In Master Bedroom
Property Details
Facts for 124 Kilroot Place, Hamilton
Status
Days on Market: 42
Last Status: Sold
Sold Date: Aug 06, 2018
Closed Date: Aug 17, 2018
Expiry Date: Oct 31, 2018
Sold Price: $345,000
Unavailable Date: Aug 06, 2018
Input Date: Jun 25, 2018
Property
Status: Sale
Property Type: Mobile/Trailer
Style: Bungalow
Size (sq ft): 1100
Age: 16-30
Area: Hamilton
Community: Rural Flamborough
Availability Date: Tba
Inside
Bedrooms: 2
Bathrooms: 2
Kitchens: 1
Rooms: 6
Den/Family Room: Yes
Air Conditioning: Central Air
Fireplace: Yes
Laundry Level: Main
Central Vacuum: N
Washrooms: 2
Building
Basement: Full
Basement 2: Unfinished
Heat Type: Forced Air
Heat Source: Propane
Exterior: Vinyl Siding
UFFI: No
Water Supply Type: Comm Well
Water Supply: Well
Special Designation: Landlease
Parking
Driveway: Pvt Double
Garage Spaces: 2
Garage Type: Attached
Covered Parking Spaces: 2
Total Parking Spaces: 4
Fees
Tax Year: 2018
Tax Legal Description: Leased Land Model Glencoy Serial # 21031/27802
Taxes: $1
Highlights
Feature: Cul De Sac
Feature: Level
Feature: Rec Centre
Land
Cross Street: Glenariff/Garron Way
Municipality District: Hamilton
Fronting On: South
Pool: Inground
Sewer: Sewers
Lot Irregularities: Land Lease
Additional Media
- Virtual Tour: https://www.burlington-hamiltonrealestate.com/124-kilroot-place
Rooms
Room details for 124 Kilroot Place, Hamilton
| Type | Dimensions | Description |
|---|---|---|
| Kitchen Main | 3.08 x 3.96 | |
| Breakfast Main | 2.16 x 3.96 | |
| Living Main | 3.66 x 5.21 | |
| Dining Main | 3.59 x 3.41 | |
| Master Main | 3.99 x 3.96 | |
| Br Main | 3.41 x 5.69 |
| XXXXXXXX | XXX XX, XXXX |
XXXX XXX XXXX |
$XXX,XXX |
| XXX XX, XXXX |
XXXXXX XXX XXXX |
$XXX,XXX |
| XXXXXXXX XXXX | XXX XX, XXXX | $345,000 XXX XXXX |
| XXXXXXXX XXXXXX | XXX XX, XXXX | $364,900 XXX XXXX |

Beverly Central Public School
Elementary: PublicSpencer Valley Public School
Elementary: PublicDr John Seaton Senior Public School
Elementary: PublicOur Lady of Mount Carmel Catholic Elementary School
Elementary: CatholicAberfoyle Public School
Elementary: PublicBalaclava Public School
Elementary: PublicDay School -Wellington Centre For ContEd
Secondary: PublicBishop Macdonell Catholic Secondary School
Secondary: CatholicDundas Valley Secondary School
Secondary: PublicBishop Tonnos Catholic Secondary School
Secondary: CatholicAncaster High School
Secondary: PublicWaterdown District High School
Secondary: Public

