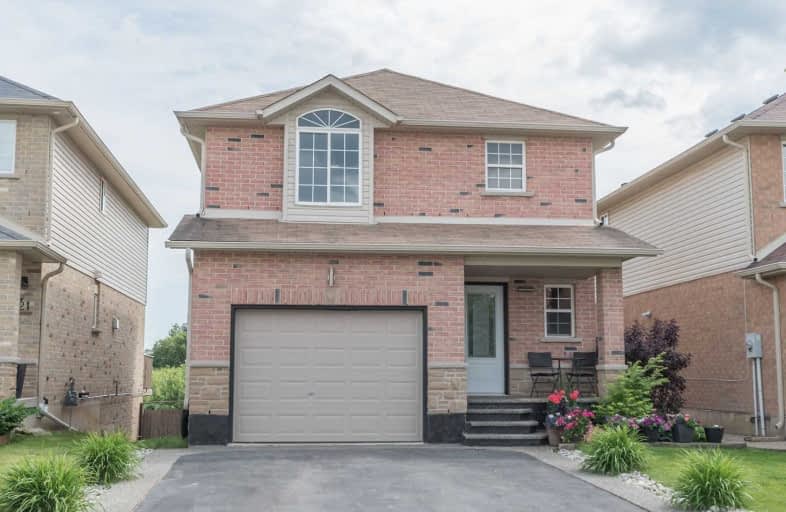Sold on Jul 12, 2019
Note: Property is not currently for sale or for rent.

-
Type: Detached
-
Style: 2-Storey
-
Size: 1500 sqft
-
Lot Size: 33.46 x 98.43 Feet
-
Age: 6-15 years
-
Taxes: $3,962 per year
-
Days on Site: 13 Days
-
Added: Sep 07, 2019 (1 week on market)
-
Updated:
-
Last Checked: 3 months ago
-
MLS®#: X4502042
-
Listed By: Re/max escarpment realty inc., brokerage
Beautiful Home~finished, Walk-Out Bsmt~oversized Deck~backing Onto Green Space+ Blue Skies ~ No Neighbours Behind You. Can't Beat The Location. Short Drive To Shopping & Amenities In Hamilton Mountain/Ancaster/Caledonia. 8Min-403. 6Min-Upper James/Rymal. 8Min-Ancaster.15Min-Downtown. Park At The End Of Street. School Nearby. Kids Bused To School. Upgraded Kitchen:Quartz+Moulding+Led Lighting+ Window Above Sink. Rsa
Extras
Inclusions: Fridge, Stove, Dishwasher, Ovenhood/Microwave, Washer/Dryer, All Window Coverings, Garage Remotes, Shelving In Bsmt, Hot Tub, Fireplace In Bsmt
Property Details
Facts for 125 Thames Way, Hamilton
Status
Days on Market: 13
Last Status: Sold
Sold Date: Jul 12, 2019
Closed Date: Aug 15, 2019
Expiry Date: Nov 30, 2019
Sold Price: $590,000
Unavailable Date: Jul 12, 2019
Input Date: Jun 29, 2019
Property
Status: Sale
Property Type: Detached
Style: 2-Storey
Size (sq ft): 1500
Age: 6-15
Area: Hamilton
Community: Mount Hope
Inside
Bedrooms: 3
Bathrooms: 4
Kitchens: 1
Rooms: 8
Den/Family Room: No
Air Conditioning: Central Air
Fireplace: Yes
Laundry Level: Lower
Washrooms: 4
Building
Basement: Fin W/O
Basement 2: Sep Entrance
Heat Type: Forced Air
Heat Source: Gas
Exterior: Brick
Exterior: Vinyl Siding
Water Supply: Municipal
Special Designation: Unknown
Parking
Driveway: Pvt Double
Garage Spaces: 1
Garage Type: Attached
Covered Parking Spaces: 2
Total Parking Spaces: 3
Fees
Tax Year: 2019
Tax Legal Description: Lot 124, Plan 62M1051
Taxes: $3,962
Highlights
Feature: Clear View
Feature: Library
Feature: Public Transit
Feature: Ravine
Feature: School
Feature: School Bus Route
Land
Cross Street: Upper James/Airport
Municipality District: Hamilton
Fronting On: South
Pool: None
Sewer: Sewers
Lot Depth: 98.43 Feet
Lot Frontage: 33.46 Feet
Acres: < .50
Additional Media
- Virtual Tour: http://www.myvisuallistings.com/pfsnb/283087
Rooms
Room details for 125 Thames Way, Hamilton
| Type | Dimensions | Description |
|---|---|---|
| Foyer Ground | 2.34 x 6.22 | |
| Living Ground | 3.23 x 5.36 | |
| Dining Ground | 3.33 x 3.45 | |
| Kitchen Ground | 3.45 x 3.99 | |
| Bathroom Ground | - | 2 Pc Bath |
| Master 2nd | 4.65 x 4.93 | |
| Bathroom 2nd | - | 4 Pc Ensuite |
| Br 2nd | 3.43 x 3.63 | |
| Br 2nd | 3.45 x 4.70 | |
| Bathroom 2nd | - | |
| Rec Bsmt | 5.18 x 6.58 | |
| Bathroom Bsmt | - |
| XXXXXXXX | XXX XX, XXXX |
XXXX XXX XXXX |
$XXX,XXX |
| XXX XX, XXXX |
XXXXXX XXX XXXX |
$XXX,XXX |
| XXXXXXXX XXXX | XXX XX, XXXX | $590,000 XXX XXXX |
| XXXXXXXX XXXXXX | XXX XX, XXXX | $597,000 XXX XXXX |

Tiffany Hills Elementary Public School
Elementary: PublicMount Hope Public School
Elementary: PublicCorpus Christi Catholic Elementary School
Elementary: CatholicImmaculate Conception Catholic Elementary School
Elementary: CatholicRay Lewis (Elementary) School
Elementary: PublicSt. Thérèse of Lisieux Catholic Elementary School
Elementary: CatholicMcKinnon Park Secondary School
Secondary: PublicSir Allan MacNab Secondary School
Secondary: PublicBishop Tonnos Catholic Secondary School
Secondary: CatholicWestmount Secondary School
Secondary: PublicSt. Jean de Brebeuf Catholic Secondary School
Secondary: CatholicSt. Thomas More Catholic Secondary School
Secondary: Catholic

