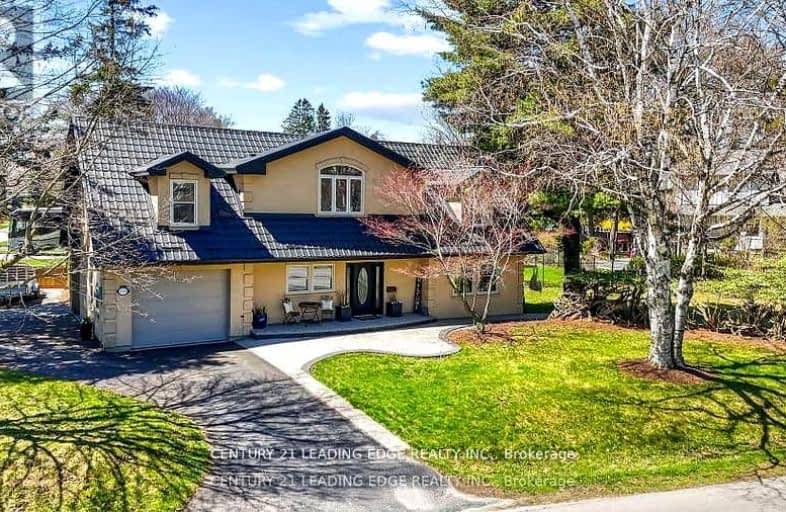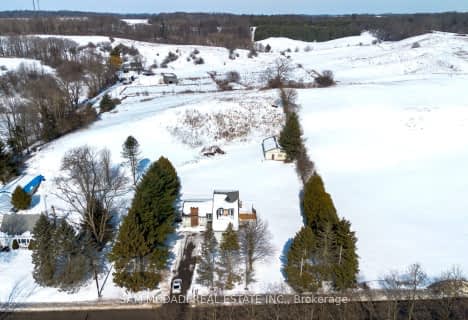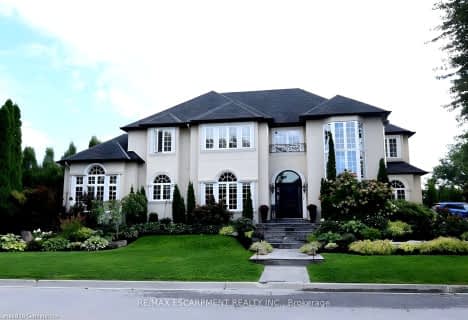Car-Dependent
- Most errands require a car.
46
/100
Minimal Transit
- Almost all errands require a car.
21
/100
Bikeable
- Some errands can be accomplished on bike.
54
/100

Rousseau Public School
Elementary: Public
2.68 km
Ancaster Senior Public School
Elementary: Public
1.65 km
C H Bray School
Elementary: Public
0.71 km
St. Ann (Ancaster) Catholic Elementary School
Elementary: Catholic
0.74 km
St. Joachim Catholic Elementary School
Elementary: Catholic
1.66 km
Fessenden School
Elementary: Public
1.53 km
Dundas Valley Secondary School
Secondary: Public
4.17 km
St. Mary Catholic Secondary School
Secondary: Catholic
6.44 km
Sir Allan MacNab Secondary School
Secondary: Public
5.94 km
Bishop Tonnos Catholic Secondary School
Secondary: Catholic
2.36 km
Ancaster High School
Secondary: Public
1.14 km
St. Thomas More Catholic Secondary School
Secondary: Catholic
6.18 km
-
James Smith Park
Garner Rd. W., Ancaster ON L9G 5E4 2.43km -
Sulphur Springs
Dundas ON 3.26km -
Meadowlands Park
3.79km
-
CIBC
30 Wilson St W, Ancaster ON L9G 1N2 0.89km -
TD Bank Financial Group
98 Wilson St W, Ancaster ON L9G 1N3 0.97km -
Meridian Credit Union ATM
1100 Wilson St W, Ancaster ON L9G 3K9 3.26km














