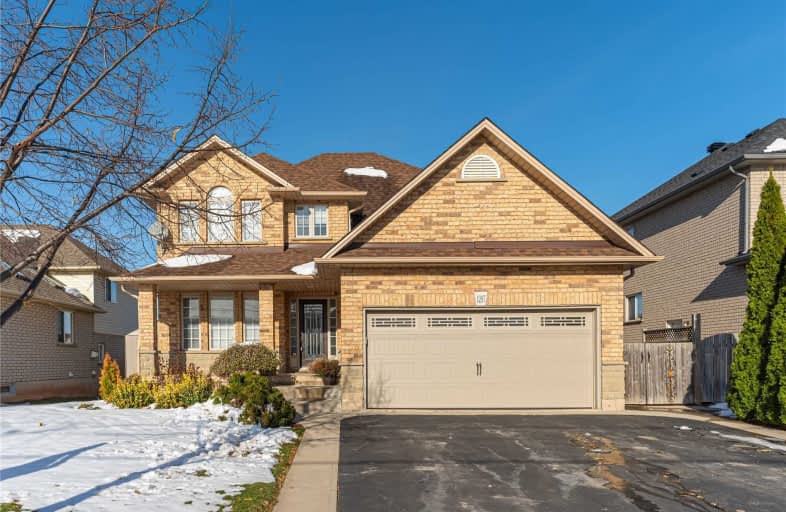
St. Clare of Assisi Catholic Elementary School
Elementary: Catholic
5.51 km
Our Lady of Peace Catholic Elementary School
Elementary: Catholic
5.19 km
Immaculate Heart of Mary Catholic Elementary School
Elementary: Catholic
2.83 km
Smith Public School
Elementary: Public
2.76 km
St. Gabriel Catholic Elementary School
Elementary: Catholic
0.35 km
Winona Elementary Elementary School
Elementary: Public
1.01 km
Grimsby Secondary School
Secondary: Public
6.53 km
Glendale Secondary School
Secondary: Public
10.87 km
Orchard Park Secondary School
Secondary: Public
5.25 km
Blessed Trinity Catholic Secondary School
Secondary: Catholic
5.64 km
Saltfleet High School
Secondary: Public
11.06 km
Cardinal Newman Catholic Secondary School
Secondary: Catholic
8.03 km




