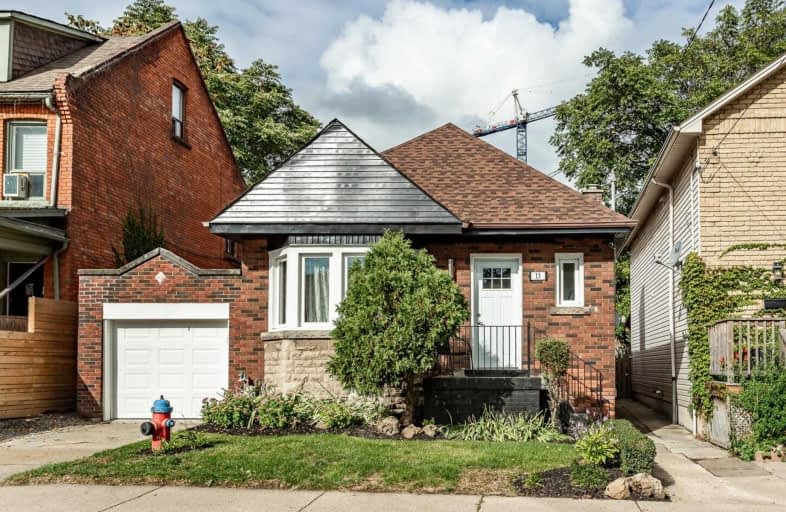
Strathcona Junior Public School
Elementary: Public
0.79 km
Central Junior Public School
Elementary: Public
0.64 km
Hess Street Junior Public School
Elementary: Public
0.46 km
Ryerson Middle School
Elementary: Public
0.83 km
St. Joseph Catholic Elementary School
Elementary: Catholic
1.13 km
Queen Victoria Elementary Public School
Elementary: Public
1.54 km
King William Alter Ed Secondary School
Secondary: Public
1.45 km
Turning Point School
Secondary: Public
0.84 km
École secondaire Georges-P-Vanier
Secondary: Public
1.57 km
St. Charles Catholic Adult Secondary School
Secondary: Catholic
2.39 km
Sir John A Macdonald Secondary School
Secondary: Public
0.39 km
Westdale Secondary School
Secondary: Public
1.91 km














