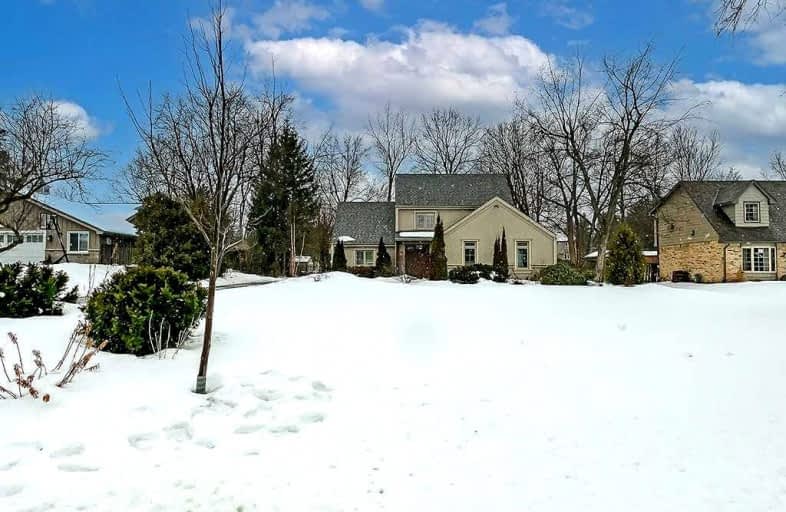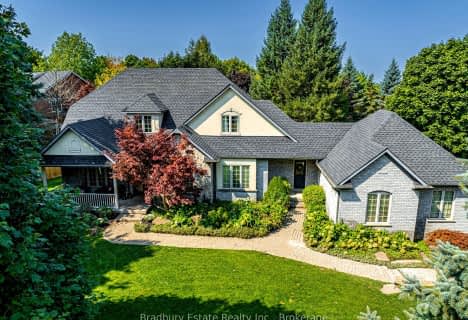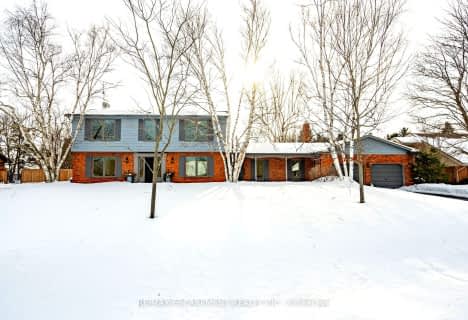
Millgrove Public School
Elementary: Public
7.14 km
Flamborough Centre School
Elementary: Public
5.88 km
Our Lady of Mount Carmel Catholic Elementary School
Elementary: Catholic
1.37 km
Kilbride Public School
Elementary: Public
4.66 km
Balaclava Public School
Elementary: Public
1.52 km
Guardian Angels Catholic Elementary School
Elementary: Catholic
8.08 km
Milton District High School
Secondary: Public
14.71 km
Notre Dame Roman Catholic Secondary School
Secondary: Catholic
12.20 km
Dundas Valley Secondary School
Secondary: Public
15.71 km
St. Mary Catholic Secondary School
Secondary: Catholic
16.72 km
Jean Vanier Catholic Secondary School
Secondary: Catholic
13.87 km
Waterdown District High School
Secondary: Public
9.09 km








