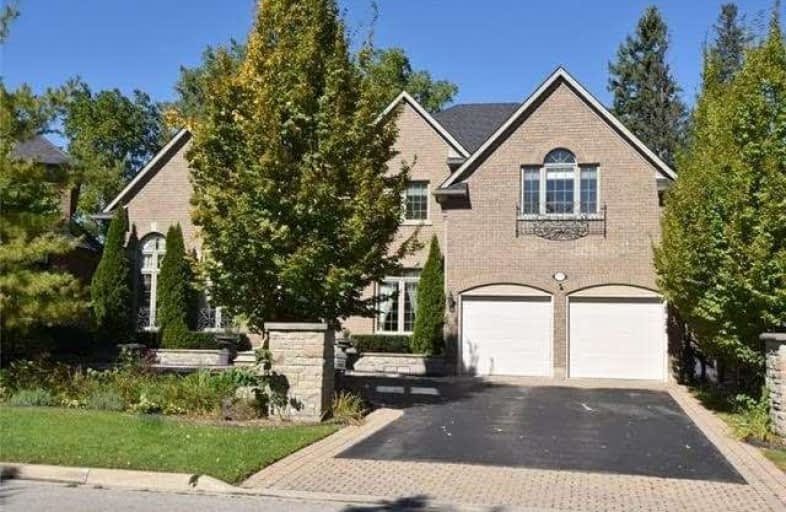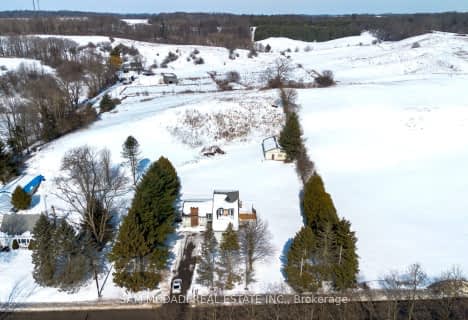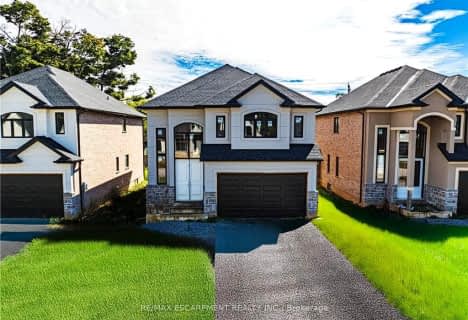
Rousseau Public School
Elementary: Public
2.26 km
Ancaster Senior Public School
Elementary: Public
2.34 km
C H Bray School
Elementary: Public
1.35 km
St. Ann (Ancaster) Catholic Elementary School
Elementary: Catholic
1.19 km
St. Joachim Catholic Elementary School
Elementary: Catholic
2.27 km
Fessenden School
Elementary: Public
2.20 km
Dundas Valley Secondary School
Secondary: Public
3.40 km
St. Mary Catholic Secondary School
Secondary: Catholic
5.80 km
Sir Allan MacNab Secondary School
Secondary: Public
5.51 km
Bishop Tonnos Catholic Secondary School
Secondary: Catholic
3.06 km
Ancaster High School
Secondary: Public
1.88 km
St. Thomas More Catholic Secondary School
Secondary: Catholic
5.99 km














