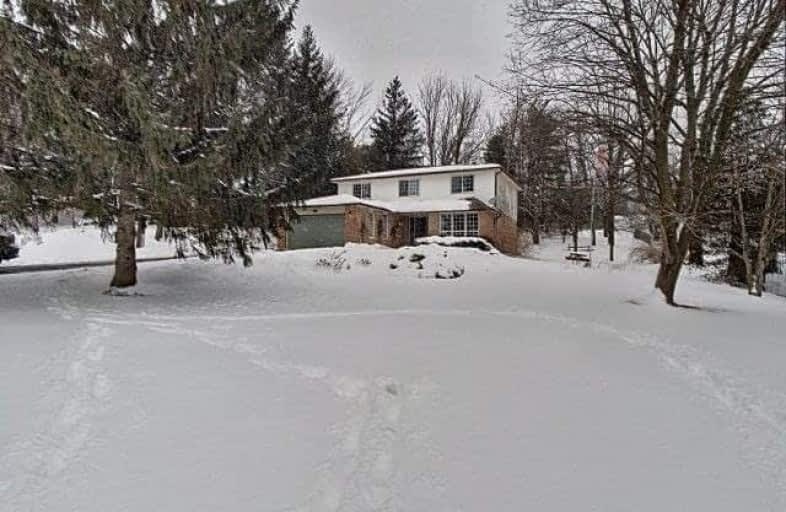Sold on Apr 25, 2019
Note: Property is not currently for sale or for rent.

-
Type: Detached
-
Style: 2-Storey
-
Size: 2000 sqft
-
Lot Size: 100 x 183 Feet
-
Age: 31-50 years
-
Taxes: $5,053 per year
-
Days on Site: 84 Days
-
Added: Sep 07, 2019 (2 months on market)
-
Updated:
-
Last Checked: 3 months ago
-
MLS®#: X4348707
-
Listed By: Purplebricks, brokerage
This Well-Built Home Has A Fantastic Layout And Is Located Within The Carlisle School Catchment Area. The Property Includes:4 Large Bedrooms. Master With Ensuite And Walk In Closet. All Bathrooms Recently Updated. Large Eat In Kitchen With Stainless Steel Appliances. Family Room With Wood Burning Fireplace. Separate Dining/Living Room. Main Floor Laundry. Hardwood Floors. Long Asphalt Driveway With Double Garage
Property Details
Facts for 1308 Centre Road, Hamilton
Status
Days on Market: 84
Last Status: Sold
Sold Date: Apr 25, 2019
Closed Date: Jul 04, 2019
Expiry Date: May 29, 2019
Sold Price: $680,000
Unavailable Date: Apr 25, 2019
Input Date: Jan 30, 2019
Property
Status: Sale
Property Type: Detached
Style: 2-Storey
Size (sq ft): 2000
Age: 31-50
Area: Hamilton
Community: Rural Flamborough
Availability Date: 60_90
Inside
Bedrooms: 4
Bathrooms: 3
Kitchens: 1
Rooms: 9
Den/Family Room: Yes
Air Conditioning: Central Air
Fireplace: Yes
Laundry Level: Main
Central Vacuum: N
Washrooms: 3
Building
Basement: Unfinished
Heat Type: Forced Air
Heat Source: Oil
Exterior: Alum Siding
Exterior: Brick
Water Supply: Well
Special Designation: Unknown
Parking
Driveway: Private
Garage Spaces: 2
Garage Type: Attached
Covered Parking Spaces: 4
Total Parking Spaces: 6
Fees
Tax Year: 2018
Tax Legal Description: Pt Lt 7, Con 8 East Flamborough , Parts 2, 3 & 4 ,
Taxes: $5,053
Land
Cross Street: Centre Rd And Conces
Municipality District: Hamilton
Fronting On: East
Pool: None
Sewer: Septic
Lot Depth: 183 Feet
Lot Frontage: 100 Feet
Acres: < .50
Rooms
Room details for 1308 Centre Road, Hamilton
| Type | Dimensions | Description |
|---|---|---|
| Dining Main | 3.02 x 3.51 | |
| Family Main | 3.94 x 5.26 | |
| Kitchen Main | 3.43 x 4.42 | |
| Laundry Main | 2.24 x 2.87 | |
| Living Main | 3.40 x 5.36 | |
| Master 2nd | 3.56 x 5.28 | |
| 2nd Br 2nd | 2.62 x 3.96 | |
| 3rd Br 2nd | 3.76 x 3.91 | |
| 4th Br 2nd | 3.43 x 3.71 |
| XXXXXXXX | XXX XX, XXXX |
XXXX XXX XXXX |
$XXX,XXX |
| XXX XX, XXXX |
XXXXXX XXX XXXX |
$XXX,XXX | |
| XXXXXXXX | XXX XX, XXXX |
XXXX XXX XXXX |
$XXX,XXX |
| XXX XX, XXXX |
XXXXXX XXX XXXX |
$XXX,XXX |
| XXXXXXXX XXXX | XXX XX, XXXX | $680,000 XXX XXXX |
| XXXXXXXX XXXXXX | XXX XX, XXXX | $714,900 XXX XXXX |
| XXXXXXXX XXXX | XXX XX, XXXX | $649,900 XXX XXXX |
| XXXXXXXX XXXXXX | XXX XX, XXXX | $649,900 XXX XXXX |

Millgrove Public School
Elementary: PublicFlamborough Centre School
Elementary: PublicOur Lady of Mount Carmel Catholic Elementary School
Elementary: CatholicKilbride Public School
Elementary: PublicBalaclava Public School
Elementary: PublicGuardian Angels Catholic Elementary School
Elementary: CatholicÉcole secondaire Georges-P-Vanier
Secondary: PublicAldershot High School
Secondary: PublicNotre Dame Roman Catholic Secondary School
Secondary: CatholicDundas Valley Secondary School
Secondary: PublicSt. Mary Catholic Secondary School
Secondary: CatholicWaterdown District High School
Secondary: Public

