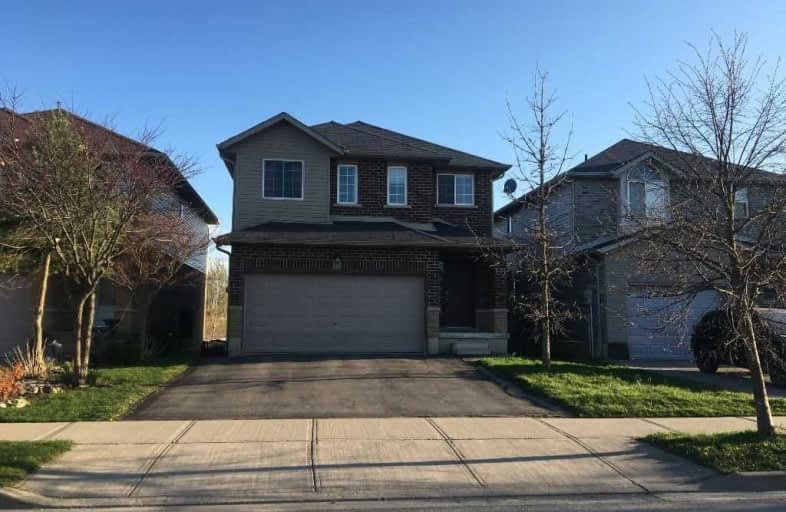Sold on Jul 16, 2020
Note: Property is not currently for sale or for rent.

-
Type: Detached
-
Style: 2-Storey
-
Lot Size: 33.54 x 98.43 Feet
-
Age: No Data
-
Taxes: $4,056 per year
-
Days on Site: 63 Days
-
Added: May 14, 2020 (2 months on market)
-
Updated:
-
Last Checked: 2 months ago
-
MLS®#: X4761410
-
Listed By: Purplebricks, brokerage
Great 2 Storey Detached Home In A Nice, Family Friendly Neighbourhood. This Home Has 4 Bedrooms And 3 Total Baths. Nice, Open Concept Main Floor That Features A Kitchen Island W/ Bar Seating. Master Bedroom Has Walk-In Closet & Ensuite Bath. Basement Has Walk-Out To Fully Fenced Backyard. This Beautifully Landscaped Backyard Features Gazebo, Hot Tub & Shed That Has No Backing Neighbours. Close To Schools, Parks, Major Amenities And Highway Access
Property Details
Facts for 131 Thames Way, Hamilton
Status
Days on Market: 63
Last Status: Sold
Sold Date: Jul 16, 2020
Closed Date: Aug 14, 2020
Expiry Date: Sep 13, 2020
Sold Price: $626,500
Unavailable Date: Jul 16, 2020
Input Date: May 14, 2020
Property
Status: Sale
Property Type: Detached
Style: 2-Storey
Area: Hamilton
Community: Mount Hope
Availability Date: Flex
Inside
Bedrooms: 4
Bathrooms: 3
Kitchens: 1
Rooms: 7
Den/Family Room: No
Air Conditioning: Central Air
Fireplace: No
Washrooms: 3
Building
Basement: W/O
Heat Type: Forced Air
Heat Source: Gas
Exterior: Brick
Exterior: Vinyl Siding
Water Supply: Municipal
Special Designation: Unknown
Parking
Driveway: Private
Garage Spaces: 2
Garage Type: Built-In
Covered Parking Spaces: 2
Total Parking Spaces: 2
Fees
Tax Year: 2020
Tax Legal Description: Lot 122, Plan 62M1051; S/T Easement For Entry As I
Taxes: $4,056
Land
Cross Street: Thames & Homestead
Municipality District: Hamilton
Fronting On: South
Pool: None
Sewer: Sewers
Lot Depth: 98.43 Feet
Lot Frontage: 33.54 Feet
Rooms
Room details for 131 Thames Way, Hamilton
| Type | Dimensions | Description |
|---|---|---|
| Dining Main | 3.05 x 3.66 | |
| Kitchen Main | 3.05 x 3.66 | |
| Living Main | 0.35 x 4.88 | |
| Master 2nd | 3.05 x 4.88 | |
| 2nd Br 2nd | 3.35 x 4.27 | |
| 3rd Br 2nd | 3.35 x 3.66 | |
| 4th Br 2nd | 3.35 x 3.66 |
| XXXXXXXX | XXX XX, XXXX |
XXXX XXX XXXX |
$XXX,XXX |
| XXX XX, XXXX |
XXXXXX XXX XXXX |
$XXX,XXX |
| XXXXXXXX XXXX | XXX XX, XXXX | $626,500 XXX XXXX |
| XXXXXXXX XXXXXX | XXX XX, XXXX | $624,900 XXX XXXX |

Tiffany Hills Elementary Public School
Elementary: PublicMount Hope Public School
Elementary: PublicCorpus Christi Catholic Elementary School
Elementary: CatholicImmaculate Conception Catholic Elementary School
Elementary: CatholicRay Lewis (Elementary) School
Elementary: PublicSt. Thérèse of Lisieux Catholic Elementary School
Elementary: CatholicMcKinnon Park Secondary School
Secondary: PublicSir Allan MacNab Secondary School
Secondary: PublicBishop Tonnos Catholic Secondary School
Secondary: CatholicWestmount Secondary School
Secondary: PublicSt. Jean de Brebeuf Catholic Secondary School
Secondary: CatholicSt. Thomas More Catholic Secondary School
Secondary: Catholic

