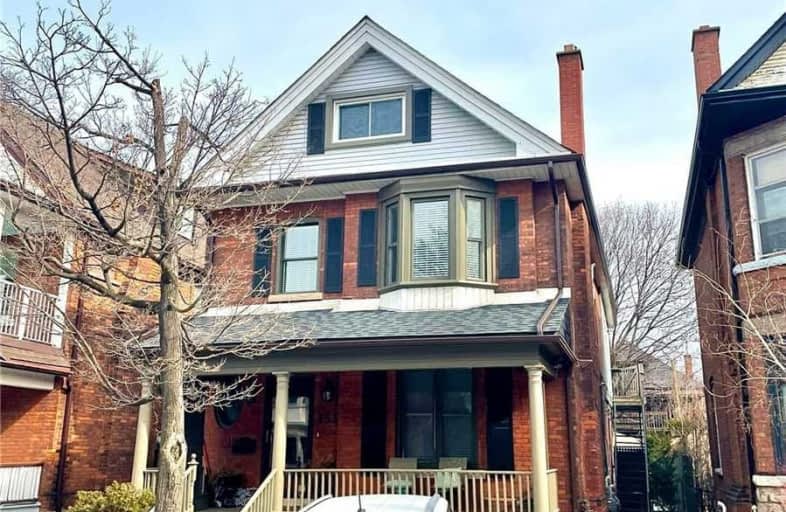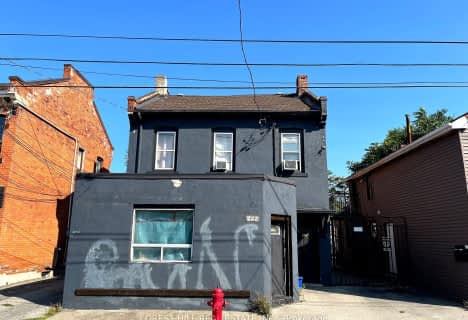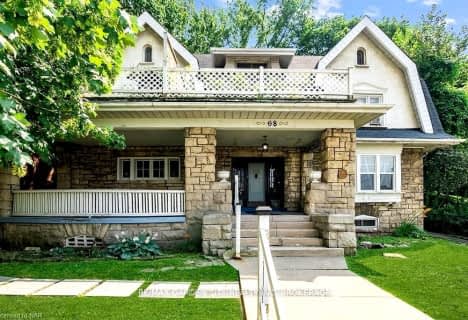
Sacred Heart of Jesus Catholic Elementary School
Elementary: Catholic
0.84 km
ÉÉC Notre-Dame
Elementary: Catholic
0.90 km
St. Brigid Catholic Elementary School
Elementary: Catholic
1.17 km
St. Ann (Hamilton) Catholic Elementary School
Elementary: Catholic
1.10 km
Adelaide Hoodless Public School
Elementary: Public
0.60 km
Cathy Wever Elementary Public School
Elementary: Public
1.08 km
King William Alter Ed Secondary School
Secondary: Public
1.58 km
Turning Point School
Secondary: Public
2.24 km
Vincent Massey/James Street
Secondary: Public
2.50 km
Delta Secondary School
Secondary: Public
2.55 km
Sherwood Secondary School
Secondary: Public
2.79 km
Cathedral High School
Secondary: Catholic
0.93 km










