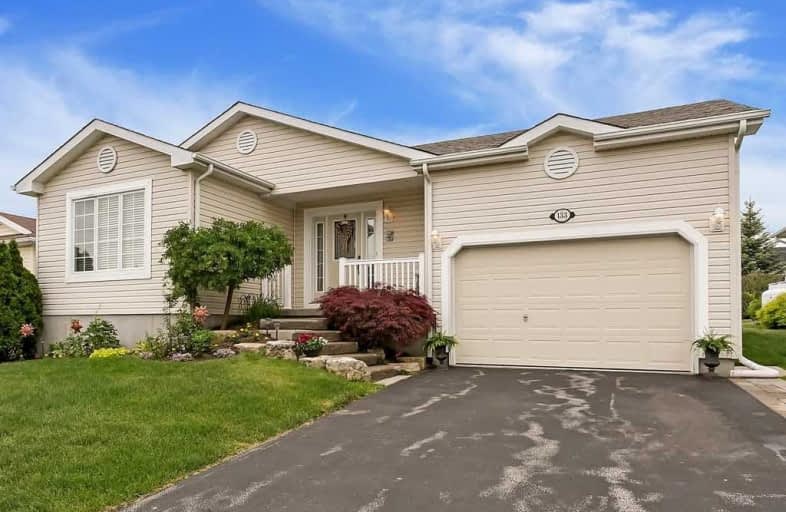Sold on Jun 18, 2020
Note: Property is not currently for sale or for rent.

-
Type: Detached
-
Style: Bungalow
-
Size: 1100 sqft
-
Lot Size: 0 x 0 Feet
-
Age: 6-15 years
-
Days on Site: 7 Days
-
Added: Jun 11, 2020 (1 week on market)
-
Updated:
-
Last Checked: 2 months ago
-
MLS®#: X4790115
-
Listed By: Royal lepage real estate services ltd., brokerage
Meticulously Cared For 2 Bed, 2 Bath Detached Bungalow W/ Fabulous Open Concept Floor Plan & Large Principle Rooms. Start Living Your Retired Life In This Fantastic Adult Lifestyle Land Lease Community, 'Antrim Glen'. This Community Offers A Clubhouse, Heated Salt Water Pool, Horse Shoe Pit & Amazing Walking Trails. Maintenance Including Grass Cutting & Snow Removal To Your Front Door Are Part Of The Carefree Lifestyle This Home Provides.
Extras
Inclusions: All Elf's, All Window Coverings, Fridge, Stove, Dishwasher, Built In Microwave, Washer & Dryer, Gdo & Remotes
Property Details
Facts for 133 Gracehill Crescent, Hamilton
Status
Days on Market: 7
Last Status: Sold
Sold Date: Jun 18, 2020
Closed Date: Aug 21, 2020
Expiry Date: Oct 11, 2020
Sold Price: $450,000
Unavailable Date: Jun 18, 2020
Input Date: Jun 11, 2020
Property
Status: Sale
Property Type: Detached
Style: Bungalow
Size (sq ft): 1100
Age: 6-15
Area: Hamilton
Community: Freelton
Availability Date: Flexible
Inside
Bedrooms: 2
Bathrooms: 2
Kitchens: 1
Rooms: 7
Den/Family Room: No
Air Conditioning: Central Air
Fireplace: Yes
Laundry Level: Main
Washrooms: 2
Building
Basement: Full
Basement 2: Unfinished
Heat Type: Forced Air
Heat Source: Propane
Exterior: Vinyl Siding
Water Supply Type: Comm Well
Water Supply: Well
Special Designation: Landlease
Retirement: Y
Parking
Driveway: Pvt Double
Garage Spaces: 2
Garage Type: Attached
Covered Parking Spaces: 2
Total Parking Spaces: 3.5
Fees
Tax Year: 2020
Tax Legal Description: Land Lease
Highlights
Feature: Grnbelt/Cons
Feature: Rec Centre
Land
Cross Street: 1264 8th Conces. Rd
Municipality District: Hamilton
Fronting On: West
Pool: Inground
Sewer: Sewers
Acres: < .50
Zoning: Residential
Additional Media
- Virtual Tour: http://www.qstudios.ca/HD/133_GracehillCres-UNBRANDED.html
Rooms
Room details for 133 Gracehill Crescent, Hamilton
| Type | Dimensions | Description |
|---|---|---|
| Foyer Main | 2.69 x 2.90 | |
| Laundry Main | - | |
| Living Main | 3.94 x 7.32 | Combined W/Dining |
| Kitchen Main | 3.38 x 3.53 | |
| Family Main | 3.88 x 3.78 | |
| Master Main | 3.91 x 3.96 | |
| 2nd Br Main | 2.95 x 3.38 | |
| Other Lower | 7.42 x 15.88 |
| XXXXXXXX | XXX XX, XXXX |
XXXX XXX XXXX |
$XXX,XXX |
| XXX XX, XXXX |
XXXXXX XXX XXXX |
$XXX,XXX |
| XXXXXXXX XXXX | XXX XX, XXXX | $450,000 XXX XXXX |
| XXXXXXXX XXXXXX | XXX XX, XXXX | $464,900 XXX XXXX |

Beverly Central Public School
Elementary: PublicMillgrove Public School
Elementary: PublicSpencer Valley Public School
Elementary: PublicDr John Seaton Senior Public School
Elementary: PublicOur Lady of Mount Carmel Catholic Elementary School
Elementary: CatholicBalaclava Public School
Elementary: PublicDay School -Wellington Centre For ContEd
Secondary: PublicBishop Macdonell Catholic Secondary School
Secondary: CatholicDundas Valley Secondary School
Secondary: PublicBishop Tonnos Catholic Secondary School
Secondary: CatholicAncaster High School
Secondary: PublicWaterdown District High School
Secondary: Public

