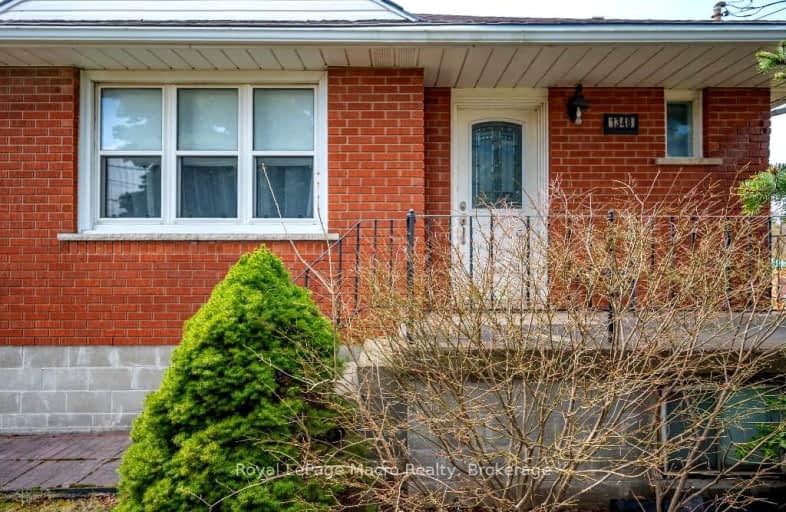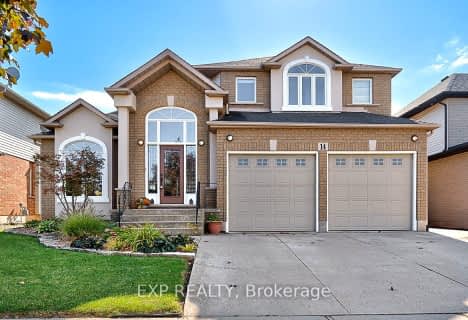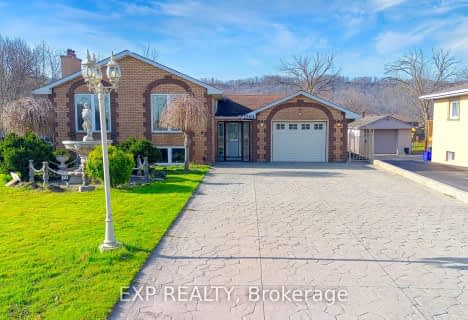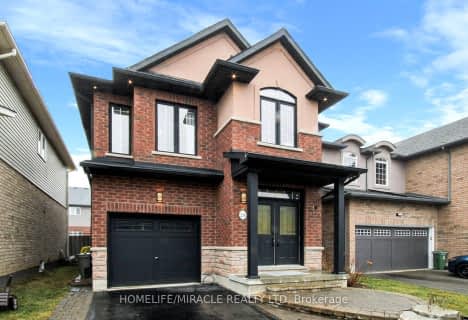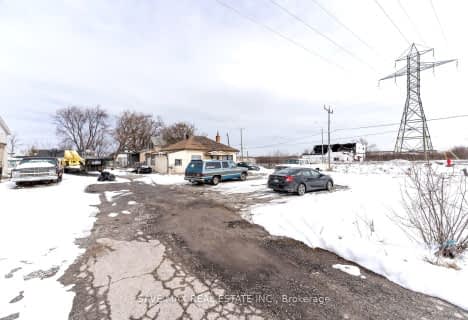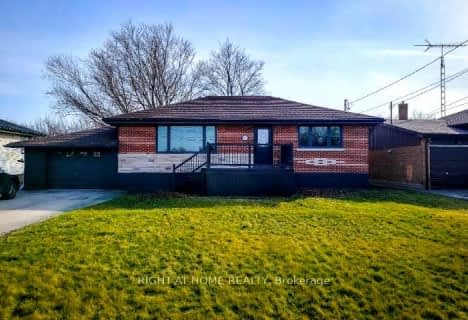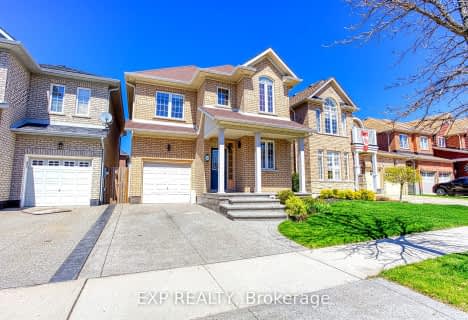Car-Dependent
- Most errands require a car.
No Nearby Transit
- Almost all errands require a car.
Somewhat Bikeable
- Most errands require a car.

St. Clare of Assisi Catholic Elementary School
Elementary: CatholicOur Lady of Peace Catholic Elementary School
Elementary: CatholicImmaculate Heart of Mary Catholic Elementary School
Elementary: CatholicSmith Public School
Elementary: PublicSt. Gabriel Catholic Elementary School
Elementary: CatholicWinona Elementary Elementary School
Elementary: PublicGrimsby Secondary School
Secondary: PublicGlendale Secondary School
Secondary: PublicOrchard Park Secondary School
Secondary: PublicBlessed Trinity Catholic Secondary School
Secondary: CatholicSaltfleet High School
Secondary: PublicCardinal Newman Catholic Secondary School
Secondary: Catholic-
Winona Park
1328 Barton St E, Stoney Creek ON L8H 2W3 0.1km -
Grimsby Dog Park
Grimsby ON 2.78km -
Murray Street Park
Murray St (Lakeside Drive), Grimsby ON 6.78km
-
TD Bank Financial Group
1378 S Service Rd, Stoney Creek ON L8E 5C5 0.62km -
TD Bank Financial Group
267 Hwy 8, Stoney Creek ON L8G 1E4 7.33km -
TD Canada Trust ATM
800 Queenston Rd, Stoney Creek ON L8G 1A7 9.96km
- 1 bath
- 5 bed
- 700 sqft
24 Victoria Avenue, Hamilton, Ontario • L8E 5E4 • Stoney Creek Industrial
- 4 bath
- 4 bed
- 1500 sqft
82 Glendarling Crescent, Hamilton, Ontario • L8E 0B1 • Winona Park
