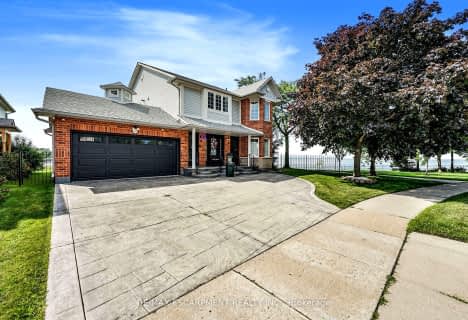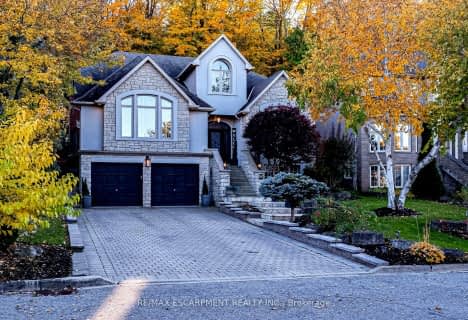
St. Clare of Assisi Catholic Elementary School
Elementary: Catholic
3.34 km
Our Lady of Peace Catholic Elementary School
Elementary: Catholic
2.59 km
Immaculate Heart of Mary Catholic Elementary School
Elementary: Catholic
2.51 km
Mountain View Public School
Elementary: Public
3.73 km
St. Gabriel Catholic Elementary School
Elementary: Catholic
3.79 km
Winona Elementary Elementary School
Elementary: Public
2.61 km
Glendale Secondary School
Secondary: Public
8.06 km
Sir Winston Churchill Secondary School
Secondary: Public
9.26 km
Orchard Park Secondary School
Secondary: Public
2.89 km
Blessed Trinity Catholic Secondary School
Secondary: Catholic
8.98 km
Saltfleet High School
Secondary: Public
9.51 km
Cardinal Newman Catholic Secondary School
Secondary: Catholic
5.32 km









