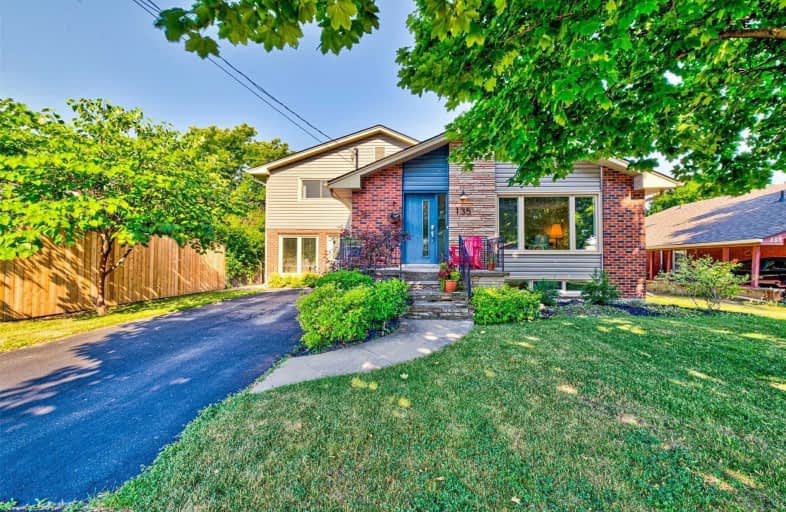
Buchanan Park School
Elementary: Public
0.63 km
Westview Middle School
Elementary: Public
0.91 km
Westwood Junior Public School
Elementary: Public
0.69 km
ÉÉC Monseigneur-de-Laval
Elementary: Catholic
0.36 km
Chedoke Middle School
Elementary: Public
0.98 km
Annunciation of Our Lord Catholic Elementary School
Elementary: Catholic
1.10 km
École secondaire Georges-P-Vanier
Secondary: Public
3.60 km
St. Charles Catholic Adult Secondary School
Secondary: Catholic
1.88 km
Sir Allan MacNab Secondary School
Secondary: Public
2.18 km
Westdale Secondary School
Secondary: Public
2.92 km
Westmount Secondary School
Secondary: Public
0.73 km
St. Thomas More Catholic Secondary School
Secondary: Catholic
2.95 km













