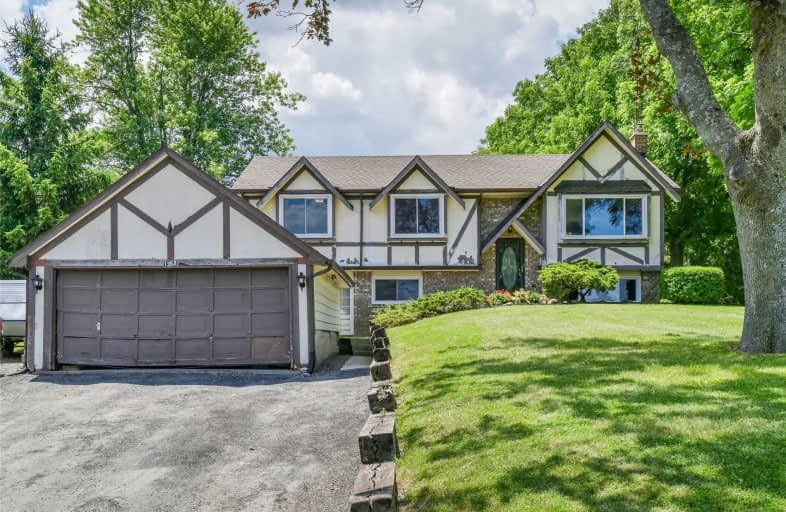Sold on Jul 25, 2020
Note: Property is not currently for sale or for rent.

-
Type: Detached
-
Style: Bungalow-Raised
-
Size: 1100 sqft
-
Lot Size: 100 x 200 Feet
-
Age: 31-50 years
-
Taxes: $4,853 per year
-
Days on Site: 26 Days
-
Added: Jun 29, 2020 (3 weeks on market)
-
Updated:
-
Last Checked: 2 months ago
-
MLS®#: X4813664
-
Listed By: Keller williams edge realty, brokerage
Carlisle Opportunity!!!!!! 3+1 Bedroom 1 Bath Raised Ranch Situated On A Mature 1/2 Acre Lot. Hardwood Throughout The Main Floor. Bright Living/Dining Room Combination. Eat-In Kitchen With White Cabinets, Ceramic Backsplash & A Walk-Out To The Patio. Large Rec Room With Wood Burning Fireplace (Not Wett Certified) With Brick Mantle. Games/Hobby Room Plus Plenty Of Storage. Laundry Room With Walk-Up. Double Garage In "As Is" Condition. Newer Windows & Shingles.
Property Details
Facts for 1353 Centre Road, Hamilton
Status
Days on Market: 26
Last Status: Sold
Sold Date: Jul 25, 2020
Closed Date: Sep 25, 2020
Expiry Date: Oct 31, 2020
Sold Price: $696,000
Unavailable Date: Jul 25, 2020
Input Date: Jul 02, 2020
Property
Status: Sale
Property Type: Detached
Style: Bungalow-Raised
Size (sq ft): 1100
Age: 31-50
Area: Hamilton
Community: Carlisle
Availability Date: 30-60 Days
Assessment Amount: $491,000
Assessment Year: 2016
Inside
Bedrooms: 3
Bedrooms Plus: 1
Bathrooms: 1
Kitchens: 1
Rooms: 6
Den/Family Room: Yes
Air Conditioning: Central Air
Fireplace: Yes
Laundry Level: Lower
Central Vacuum: N
Washrooms: 1
Utilities
Gas: No
Building
Basement: Full
Basement 2: Part Fin
Heat Type: Forced Air
Heat Source: Oil
Exterior: Alum Siding
Exterior: Brick
Elevator: N
UFFI: No
Energy Certificate: N
Green Verification Status: N
Water Supply Type: Dug Well
Water Supply: Well
Special Designation: Unknown
Parking
Driveway: Pvt Double
Garage Spaces: 2
Garage Type: Detached
Covered Parking Spaces: 4
Total Parking Spaces: 6
Fees
Tax Year: 2020
Tax Legal Description: Pt Lt 8, Con 8 East Flamborough, As In Cd381545
Taxes: $4,853
Highlights
Feature: Golf
Feature: Library
Feature: Park
Feature: Rec Centre
Feature: School
Feature: Sloping
Land
Cross Street: Progreston Rd
Municipality District: Hamilton
Fronting On: West
Parcel Number: 175180203
Pool: None
Sewer: Septic
Lot Depth: 200 Feet
Lot Frontage: 100 Feet
Lot Irregularities: None
Acres: < .50
Zoning: Res
Additional Media
- Virtual Tour: https://unbranded.youriguide.com/1353_centre_rd_hamilton_on
Rooms
Room details for 1353 Centre Road, Hamilton
| Type | Dimensions | Description |
|---|---|---|
| Living Main | 11.90 x 15.11 | Hardwood Floor |
| Dining Main | 11.90 x 9.00 | Hardwood Floor |
| Kitchen Main | 8.10 x 15.10 | Hardwood Floor |
| Master Main | 9.10 x 14.40 | Hardwood Floor |
| 2nd Br Main | 11.30 x 12.20 | Hardwood Floor |
| 3rd Br Main | 9.11 x 10.00 | Hardwood Floor |
| Bathroom Main | - | 4 Pc Bath |
| Rec Lower | 11.40 x 22.70 | Fireplace Insert |
| Office Lower | 8.11 x 11.90 | |
| Great Rm Lower | 11.80 x 14.40 | |
| Laundry Lower | 8.11 x 9.00 | |
| Other Lower | 6.90 x 7.10 |
| XXXXXXXX | XXX XX, XXXX |
XXXX XXX XXXX |
$XXX,XXX |
| XXX XX, XXXX |
XXXXXX XXX XXXX |
$XXX,XXX |
| XXXXXXXX XXXX | XXX XX, XXXX | $696,000 XXX XXXX |
| XXXXXXXX XXXXXX | XXX XX, XXXX | $665,000 XXX XXXX |

Millgrove Public School
Elementary: PublicFlamborough Centre School
Elementary: PublicOur Lady of Mount Carmel Catholic Elementary School
Elementary: CatholicKilbride Public School
Elementary: PublicBalaclava Public School
Elementary: PublicGuardian Angels Catholic Elementary School
Elementary: CatholicÉcole secondaire Georges-P-Vanier
Secondary: PublicAldershot High School
Secondary: PublicNotre Dame Roman Catholic Secondary School
Secondary: CatholicDundas Valley Secondary School
Secondary: PublicSt. Mary Catholic Secondary School
Secondary: CatholicWaterdown District High School
Secondary: Public

