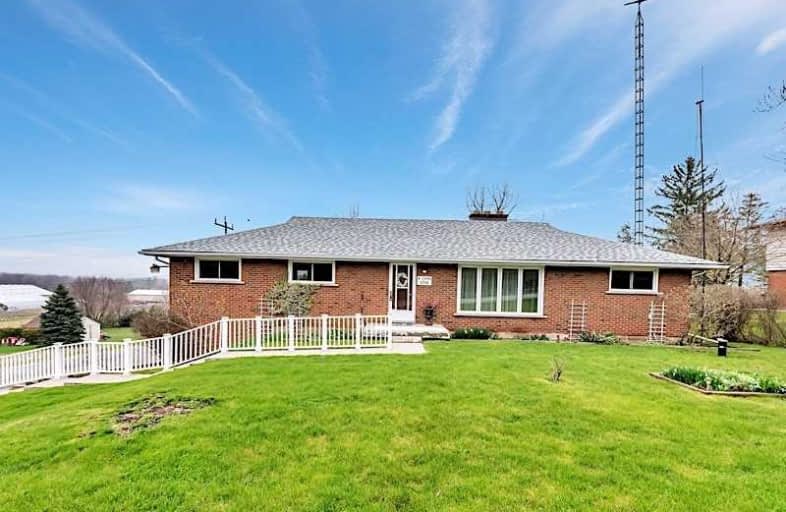Sold on Oct 16, 2019
Note: Property is not currently for sale or for rent.

-
Type: Detached
-
Style: Bungalow
-
Size: 1500 sqft
-
Lot Size: 100 x 150 Feet
-
Age: 51-99 years
-
Taxes: $5,139 per year
-
Days on Site: 78 Days
-
Added: Oct 17, 2019 (2 months on market)
-
Updated:
-
Last Checked: 3 months ago
-
MLS®#: X4532269
-
Listed By: Keller williams edge realty, brokerage
Attention Renovators, Investors Or Buyers Looking To Gain Sweat Equity! 3 Bedrm, 1+1 Bathrm, Bungalow Situated On A Great 100'X150' Lot In The Heart Of Carlisle! Offering A Generous Floor Plan, Rear Sunroom To Enjoy The Farm Field Views And Loads Of Potential. Conveniently Located Close To Parks, Shops, Schools, Carlisle G.C, Dragon's Fire G.C, Carlisle Community Centre, Carlisle Conservation Area, Commuter Access & Much More!
Extras
Inclusions: Fridge, Dishwasher, Cook-Top, Oven, Microwave, Washer, Dryer, Agdo With 2 Remotes And Water Softener Exclusions: Lawn Tractor And Master Clock In Basement. Rental Items: None
Property Details
Facts for 1356 Centre Road, Hamilton
Status
Days on Market: 78
Last Status: Sold
Sold Date: Oct 16, 2019
Closed Date: Nov 20, 2019
Expiry Date: Oct 30, 2019
Sold Price: $625,000
Unavailable Date: Oct 16, 2019
Input Date: Jul 30, 2019
Prior LSC: Listing with no contract changes
Property
Status: Sale
Property Type: Detached
Style: Bungalow
Size (sq ft): 1500
Age: 51-99
Area: Hamilton
Community: Carlisle
Availability Date: Immediate
Assessment Amount: $539,000
Assessment Year: 2016
Inside
Bedrooms: 3
Bathrooms: 2
Kitchens: 1
Rooms: 6
Den/Family Room: Yes
Air Conditioning: None
Fireplace: Yes
Laundry Level: Main
Washrooms: 2
Building
Basement: Full
Basement 2: Part Fin
Heat Type: Forced Air
Heat Source: Oil
Exterior: Brick
Elevator: N
Water Supply: Well
Special Designation: Unknown
Parking
Driveway: Private
Garage Spaces: 2
Garage Type: Attached
Covered Parking Spaces: 8
Total Parking Spaces: 10
Fees
Tax Year: 2019
Tax Legal Description: Pt Lt 7, Con 8 East Flamborough , As In Hl87618...
Taxes: $5,139
Land
Cross Street: Concession 8 E
Municipality District: Hamilton
Fronting On: West
Parcel Number: 17520001
Pool: None
Sewer: Septic
Lot Depth: 150 Feet
Lot Frontage: 100 Feet
Acres: < .50
Additional Media
- Virtual Tour: http://www.mhv.properties/1356-centre-rd-MLS.html
Rooms
Room details for 1356 Centre Road, Hamilton
| Type | Dimensions | Description |
|---|---|---|
| Foyer Main | - | |
| Living Main | 4.29 x 5.41 | |
| Dining Main | 3.35 x 4.27 | |
| Kitchen Main | 3.68 x 8.20 | |
| Sunroom Main | 3.53 x 5.08 | |
| Bathroom Main | - | 2 Pc Bath |
| Laundry Main | - | |
| Master Main | 3.63 x 3.99 | |
| 2nd Br Main | 3.20 x 3.07 | |
| 3rd Br Main | 3.17 x 3.23 | |
| Bathroom Main | - | 4 Pc Bath |
| Workshop Bsmt | - |
| XXXXXXXX | XXX XX, XXXX |
XXXX XXX XXXX |
$XXX,XXX |
| XXX XX, XXXX |
XXXXXX XXX XXXX |
$XXX,XXX | |
| XXXXXXXX | XXX XX, XXXX |
XXXXXXX XXX XXXX |
|
| XXX XX, XXXX |
XXXXXX XXX XXXX |
$XXX,XXX |
| XXXXXXXX XXXX | XXX XX, XXXX | $625,000 XXX XXXX |
| XXXXXXXX XXXXXX | XXX XX, XXXX | $674,900 XXX XXXX |
| XXXXXXXX XXXXXXX | XXX XX, XXXX | XXX XXXX |
| XXXXXXXX XXXXXX | XXX XX, XXXX | $699,900 XXX XXXX |

Millgrove Public School
Elementary: PublicFlamborough Centre School
Elementary: PublicOur Lady of Mount Carmel Catholic Elementary School
Elementary: CatholicKilbride Public School
Elementary: PublicBalaclava Public School
Elementary: PublicGuardian Angels Catholic Elementary School
Elementary: CatholicÉcole secondaire Georges-P-Vanier
Secondary: PublicAldershot High School
Secondary: PublicNotre Dame Roman Catholic Secondary School
Secondary: CatholicDundas Valley Secondary School
Secondary: PublicSt. Mary Catholic Secondary School
Secondary: CatholicWaterdown District High School
Secondary: Public

