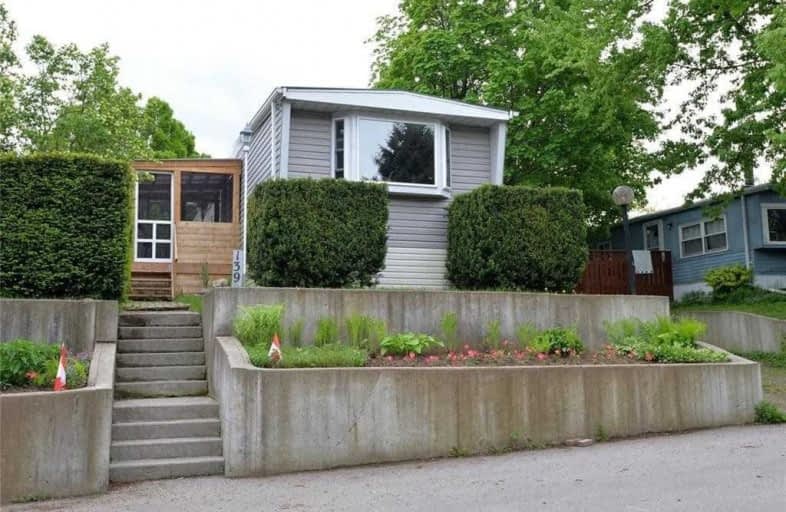Sold on Jun 04, 2020
Note: Property is not currently for sale or for rent.

-
Type: Mobile/Trailer
-
Style: Bungalow
-
Size: 700 sqft
-
Lot Size: 0 x 0 Feet
-
Age: 51-99 years
-
Days on Site: 3 Days
-
Added: Jun 01, 2020 (3 days on market)
-
Updated:
-
Last Checked: 2 months ago
-
MLS®#: X4776679
-
Listed By: Re/max escarpment realty inc., brokerage
Easy Affordable Living In A Beautiful Relaxed Community With Pride Of Ownership! Great Curb Appeal On A Nice Piece Of Property With Fantastic Country Views. Easy To Maintain And Comfortable Modular Home In Wonderful Beverly Hills Estates. Land Lease Fee:680.73
Extras
Inclusions: Fridge, Stove, Washer, Dryer, Ac Window Unit Rentals: Hot Water Heater& Propane Tank
Property Details
Facts for 139 Maple Crescent, Hamilton
Status
Days on Market: 3
Last Status: Sold
Sold Date: Jun 04, 2020
Closed Date: Jul 31, 2020
Expiry Date: Nov 01, 2020
Sold Price: $180,000
Unavailable Date: Jun 04, 2020
Input Date: Jun 01, 2020
Property
Status: Sale
Property Type: Mobile/Trailer
Style: Bungalow
Size (sq ft): 700
Age: 51-99
Area: Hamilton
Community: Rural Flamborough
Availability Date: Flex
Inside
Bedrooms: 2
Bathrooms: 1
Kitchens: 1
Rooms: 6
Den/Family Room: No
Air Conditioning: Window Unit
Fireplace: No
Washrooms: 1
Building
Basement: None
Heat Type: Forced Air
Heat Source: Propane
Exterior: Vinyl Siding
Water Supply Type: Comm Well
Water Supply: Well
Special Designation: Landlease
Parking
Driveway: Private
Garage Type: None
Covered Parking Spaces: 2
Total Parking Spaces: 2
Fees
Tax Year: 2019
Tax Legal Description: N/A - Land Lease
Land
Cross Street: 12984 8th Concession
Municipality District: Hamilton
Fronting On: South
Pool: None
Sewer: Sewers
Acres: < .50
Rooms
Room details for 139 Maple Crescent, Hamilton
| Type | Dimensions | Description |
|---|---|---|
| Kitchen Main | 3.30 x 4.04 | |
| Dining Main | 2.21 x 4.04 | |
| Living Main | 4.27 x 4.04 | |
| Bathroom Main | - | 4 Pc Bath |
| Master Main | 4.27 x 3.73 | |
| Br Main | 2.74 x 3.05 |
| XXXXXXXX | XXX XX, XXXX |
XXXX XXX XXXX |
$XXX,XXX |
| XXX XX, XXXX |
XXXXXX XXX XXXX |
$XXX,XXX |
| XXXXXXXX XXXX | XXX XX, XXXX | $180,000 XXX XXXX |
| XXXXXXXX XXXXXX | XXX XX, XXXX | $169,900 XXX XXXX |

Beverly Central Public School
Elementary: PublicSpencer Valley Public School
Elementary: PublicDr John Seaton Senior Public School
Elementary: PublicOur Lady of Mount Carmel Catholic Elementary School
Elementary: CatholicAberfoyle Public School
Elementary: PublicBalaclava Public School
Elementary: PublicDay School -Wellington Centre For ContEd
Secondary: PublicBishop Macdonell Catholic Secondary School
Secondary: CatholicDundas Valley Secondary School
Secondary: PublicBishop Tonnos Catholic Secondary School
Secondary: CatholicAncaster High School
Secondary: PublicWaterdown District High School
Secondary: Public

