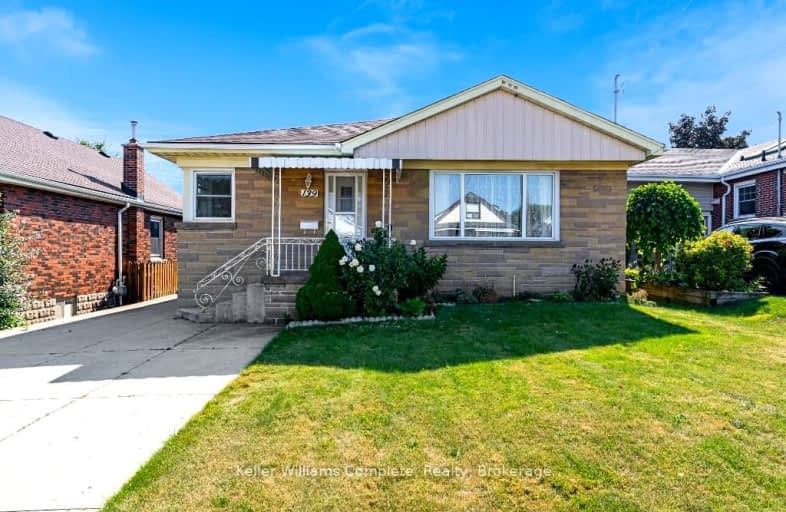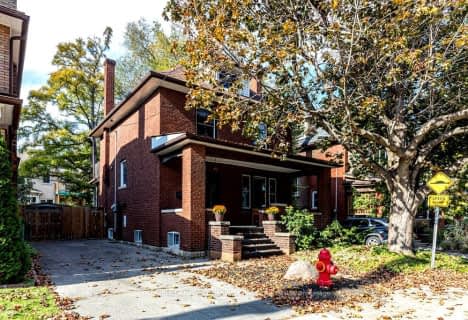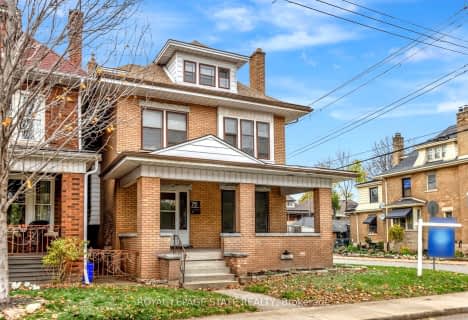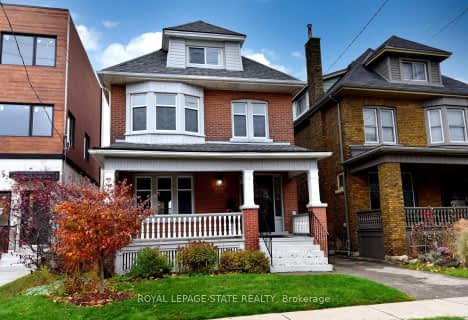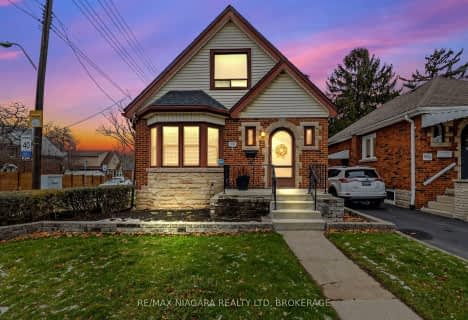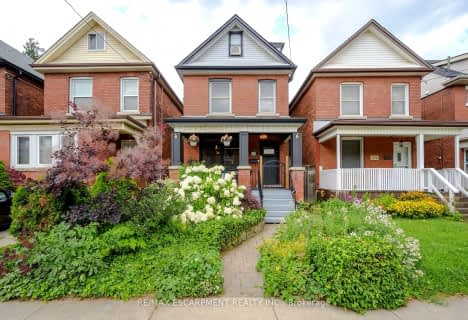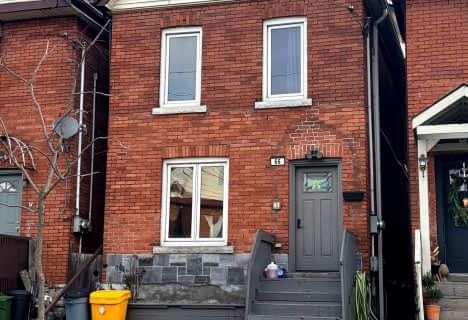Very Walkable
- Most errands can be accomplished on foot.
Good Transit
- Some errands can be accomplished by public transportation.
Bikeable
- Some errands can be accomplished on bike.

Rosedale Elementary School
Elementary: PublicSt. John the Baptist Catholic Elementary School
Elementary: CatholicViscount Montgomery Public School
Elementary: PublicA M Cunningham Junior Public School
Elementary: PublicSt. Eugene Catholic Elementary School
Elementary: CatholicW H Ballard Public School
Elementary: PublicVincent Massey/James Street
Secondary: PublicÉSAC Mère-Teresa
Secondary: CatholicDelta Secondary School
Secondary: PublicGlendale Secondary School
Secondary: PublicSir Winston Churchill Secondary School
Secondary: PublicSherwood Secondary School
Secondary: Public-
Andrew Warburton Memorial Park
Cope St, Hamilton ON 1.49km -
Mountain Drive Park
Concession St (Upper Gage), Hamilton ON 2.87km -
Powell Park
134 Stirton St, Hamilton ON 3.69km
-
TD Canada Trust ATM
1900 King St E, Hamilton ON L8K 1W1 0.18km -
CIBC
1273 Barton St E (Kenilworth Ave. N.), Hamilton ON L8H 2V4 1.96km -
CIBC
386 Upper Gage Ave, Hamilton ON L8V 4H9 2.38km
