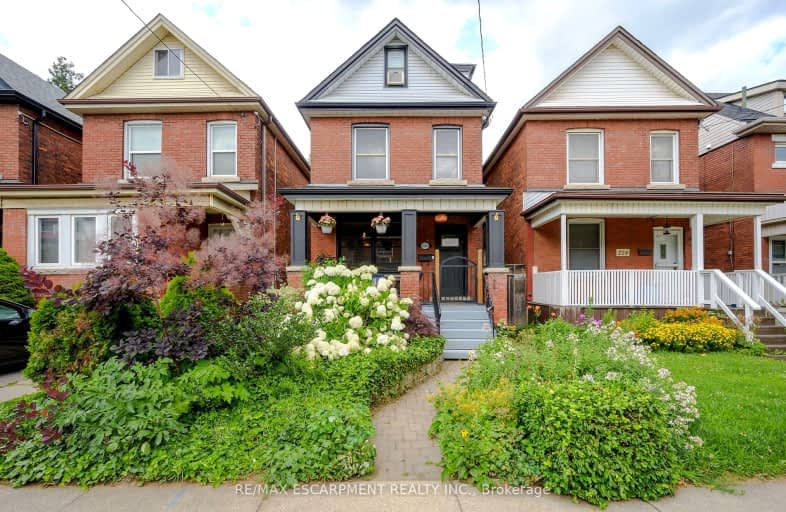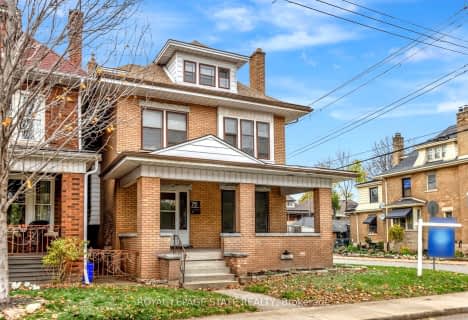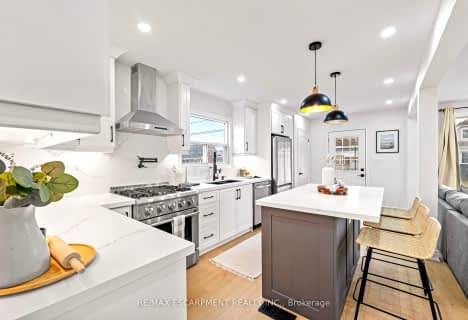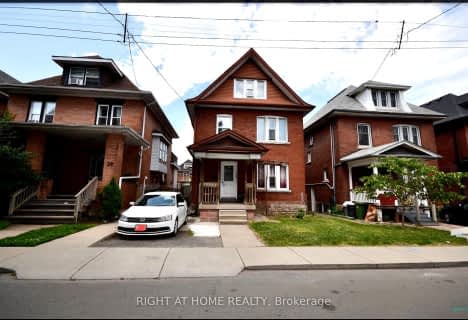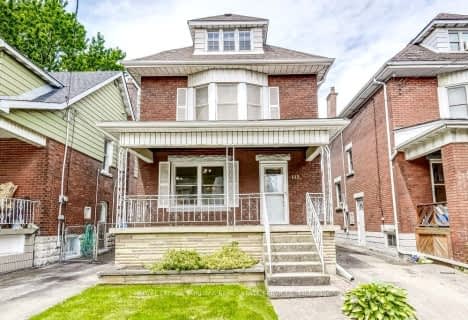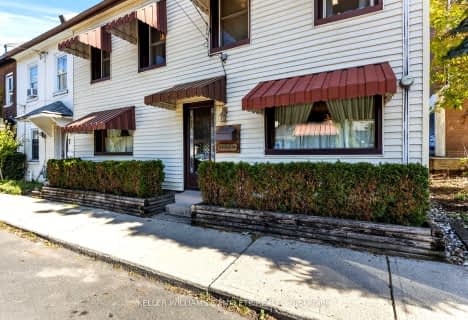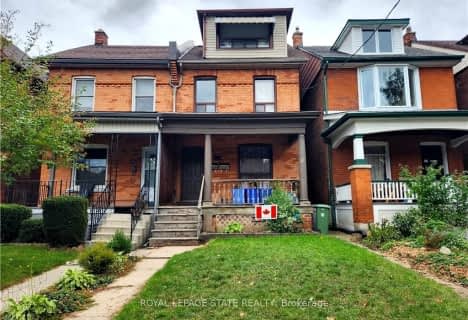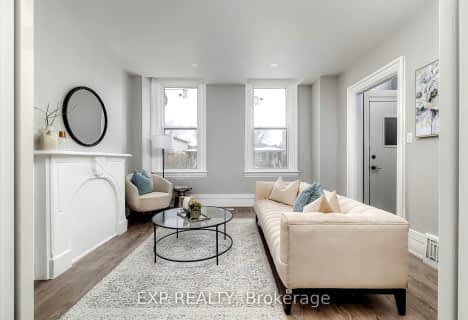Very Walkable
- Most errands can be accomplished on foot.
Good Transit
- Some errands can be accomplished by public transportation.
Very Bikeable
- Most errands can be accomplished on bike.

ÉÉC Notre-Dame
Elementary: CatholicSt. Ann (Hamilton) Catholic Elementary School
Elementary: CatholicHoly Name of Jesus Catholic Elementary School
Elementary: CatholicAdelaide Hoodless Public School
Elementary: PublicHighview Public School
Elementary: PublicPrince of Wales Elementary Public School
Elementary: PublicVincent Massey/James Street
Secondary: PublicÉSAC Mère-Teresa
Secondary: CatholicNora Henderson Secondary School
Secondary: PublicDelta Secondary School
Secondary: PublicSherwood Secondary School
Secondary: PublicCathedral High School
Secondary: Catholic-
Mountain Brow Park
1.44km -
Myrtle Park
Myrtle Ave (Delaware St), Hamilton ON 1.45km -
Powell Park
134 Stirton St, Hamilton ON 1.58km
-
BMO Bank of Montreal
73 Garfield Ave S, Hamilton ON L8M 2S3 0.83km -
CoinFlip Bitcoin ATM
979 King St E, Hamilton ON L8M 1C3 1.04km -
CIBC
879 Barton St E, Hamilton ON L8L 3B4 1.43km
- 2 bath
- 5 bed
- 1500 sqft
113 Kensington Avenue North, Hamilton, Ontario • L8L 7N3 • Crown Point
