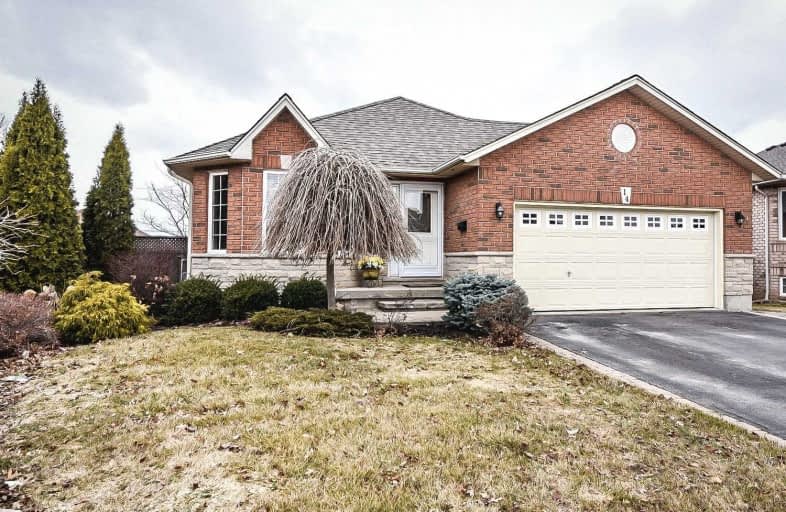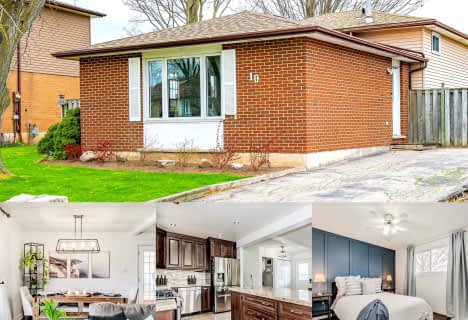
St. James the Apostle Catholic Elementary School
Elementary: CatholicMount Albion Public School
Elementary: PublicSt. Paul Catholic Elementary School
Elementary: CatholicJanet Lee Public School
Elementary: PublicSt. Mark Catholic Elementary School
Elementary: CatholicGatestone Elementary Public School
Elementary: PublicÉSAC Mère-Teresa
Secondary: CatholicGlendale Secondary School
Secondary: PublicSir Winston Churchill Secondary School
Secondary: PublicSherwood Secondary School
Secondary: PublicSaltfleet High School
Secondary: PublicBishop Ryan Catholic Secondary School
Secondary: Catholic- 2 bath
- 3 bed
- 1100 sqft
109 Byron Avenue, Hamilton, Ontario • L8G 4A8 • Stoney Creek Mountain
- 2 bath
- 3 bed
- 1100 sqft
10 William Johnson Street, Hamilton, Ontario • L8J 1B1 • Stoney Creek Mountain
- 3 bath
- 3 bed
- 1100 sqft
36 Athenia Drive, Hamilton, Ontario • L8J 1S6 • Stoney Creek Mountain
- — bath
- — bed
- — sqft
5 Twinoaks Crescent, Hamilton, Ontario • L8J 2E6 • Stoney Creek Mountain
- — bath
- — bed
- — sqft
10 Hopewell Crescent, Hamilton, Ontario • L8J 1P4 • Stoney Creek Mountain











