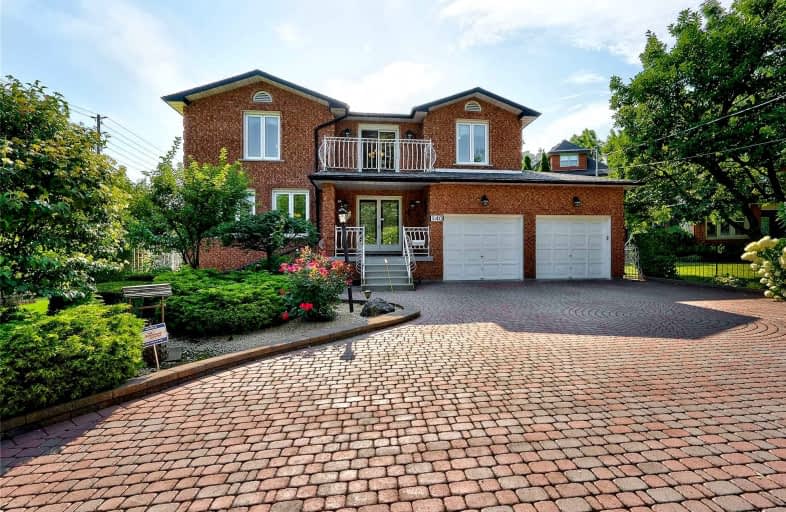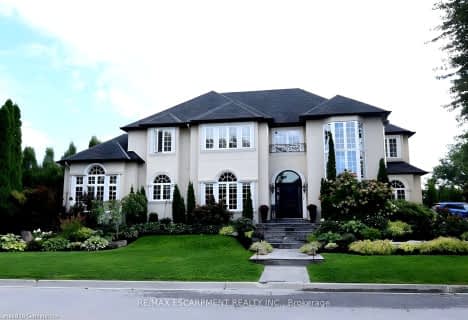
Rousseau Public School
Elementary: Public
0.12 km
C H Bray School
Elementary: Public
2.60 km
St. Ann (Ancaster) Catholic Elementary School
Elementary: Catholic
2.24 km
Holy Name of Mary Catholic Elementary School
Elementary: Catholic
1.80 km
Immaculate Conception Catholic Elementary School
Elementary: Catholic
2.28 km
Ancaster Meadow Elementary Public School
Elementary: Public
1.16 km
Dundas Valley Secondary School
Secondary: Public
3.41 km
St. Mary Catholic Secondary School
Secondary: Catholic
4.07 km
Sir Allan MacNab Secondary School
Secondary: Public
3.38 km
Bishop Tonnos Catholic Secondary School
Secondary: Catholic
3.90 km
Ancaster High School
Secondary: Public
3.60 km
St. Thomas More Catholic Secondary School
Secondary: Catholic
3.97 km














