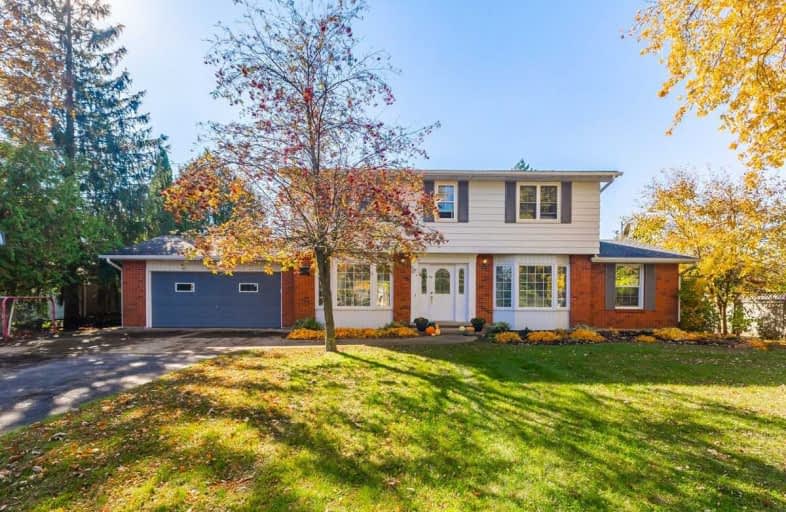Sold on Nov 03, 2019
Note: Property is not currently for sale or for rent.

-
Type: Detached
-
Style: 2-Storey
-
Size: 1500 sqft
-
Lot Size: 100 x 219.18 Feet
-
Age: 31-50 years
-
Taxes: $5,856 per year
-
Days on Site: 4 Days
-
Added: Nov 11, 2019 (4 days on market)
-
Updated:
-
Last Checked: 3 months ago
-
MLS®#: X4623496
-
Listed By: Re/max aboutowne realty corp., brokerage
Located In The Quiet & Charming Village Of Carlisle! 4 Bedrooms, 1815 Sq Ft, Half Acre Lot & Move In Ready! Driveway Fits 8 Cars. Enjoy The Peaceful Lifestyle & Outdoors! Main Floor Offers Living/Dining Room, Office, Bright Kitchen Overlooking Backyard & Separate Family Room W/ Fireplace. 2.5 Bathrooms, In-Ground Pool, 2-Car Garage With 24'X19' Workshop & Access To Lower Level. Painted (19) & Partially Finished Basement With 2 Bedrooms & Rec Room.
Extras
Fridge, Stove, Built-In Microwave, Dishwasher, W/D, All Electrical Light Fixtures, All Window Coverings, All Pool Equipment, Central Vac & Acc, Garage Door Opener & Remotes, John Deer Tractor, Heater In Garage, Wooden Playground.
Property Details
Facts for 1411 Progreston Road, Hamilton
Status
Days on Market: 4
Last Status: Sold
Sold Date: Nov 03, 2019
Closed Date: Feb 21, 2020
Expiry Date: Feb 28, 2020
Sold Price: $920,000
Unavailable Date: Nov 03, 2019
Input Date: Nov 01, 2019
Property
Status: Sale
Property Type: Detached
Style: 2-Storey
Size (sq ft): 1500
Age: 31-50
Area: Hamilton
Community: Carlisle
Availability Date: 90 + Days
Assessment Amount: $604,000
Assessment Year: 2016
Inside
Bedrooms: 6
Bathrooms: 3
Kitchens: 1
Rooms: 16
Den/Family Room: Yes
Air Conditioning: Central Air
Fireplace: Yes
Laundry Level: Upper
Central Vacuum: Y
Washrooms: 3
Utilities
Electricity: Yes
Gas: Yes
Cable: Yes
Telephone: Yes
Building
Basement: Part Fin
Basement 2: Sep Entrance
Heat Type: Forced Air
Heat Source: Gas
Exterior: Alum Siding
Exterior: Brick
UFFI: No
Water Supply: Well
Special Designation: Unknown
Other Structures: Garden Shed
Other Structures: Workshop
Retirement: N
Parking
Driveway: Pvt Double
Garage Spaces: 3
Garage Type: Attached
Covered Parking Spaces: 8
Total Parking Spaces: 11
Fees
Tax Year: 2019
Tax Legal Description: Pt Lt 4, Con 8 East Flamborough, Part 1, 62R1333;
Taxes: $5,856
Land
Cross Street: Progreston Rd & Carl
Municipality District: Hamilton
Fronting On: East
Parcel Number: 175111119
Pool: Inground
Sewer: Septic
Lot Depth: 219.18 Feet
Lot Frontage: 100 Feet
Acres: .50-1.99
Waterfront: None
Additional Media
- Virtual Tour: http://invidiata.com/carlisle-real-estate/3753/1411-progreston-road
Rooms
Room details for 1411 Progreston Road, Hamilton
| Type | Dimensions | Description |
|---|---|---|
| Living Main | 3.61 x 3.12 | Combined W/Dining |
| Dining Main | 3.61 x 3.12 | Combined W/Living |
| Kitchen Main | 4.88 x 3.05 | B/I Dishwasher, B/I Microwave |
| Family Main | 3.43 x 5.66 | Fireplace |
| Office Main | 3.35 x 3.00 | |
| Master 2nd | 4.52 x 3.30 | Ensuite Bath |
| 2nd Br 2nd | 3.45 x 2.74 | |
| 3rd Br 2nd | 3.76 x 3.43 | |
| Laundry 2nd | 3.40 x 3.30 | |
| Rec Lower | 6.10 x 3.10 | B/I Shelves |
| 2nd Br Lower | 3.35 x 3.35 |
| XXXXXXXX | XXX XX, XXXX |
XXXX XXX XXXX |
$XXX,XXX |
| XXX XX, XXXX |
XXXXXX XXX XXXX |
$XXX,XXX |
| XXXXXXXX XXXX | XXX XX, XXXX | $920,000 XXX XXXX |
| XXXXXXXX XXXXXX | XXX XX, XXXX | $938,000 XXX XXXX |

Millgrove Public School
Elementary: PublicFlamborough Centre School
Elementary: PublicOur Lady of Mount Carmel Catholic Elementary School
Elementary: CatholicKilbride Public School
Elementary: PublicBalaclava Public School
Elementary: PublicGuardian Angels Catholic Elementary School
Elementary: CatholicM M Robinson High School
Secondary: PublicMilton District High School
Secondary: PublicNotre Dame Roman Catholic Secondary School
Secondary: CatholicDundas Valley Secondary School
Secondary: PublicJean Vanier Catholic Secondary School
Secondary: CatholicWaterdown District High School
Secondary: Public

