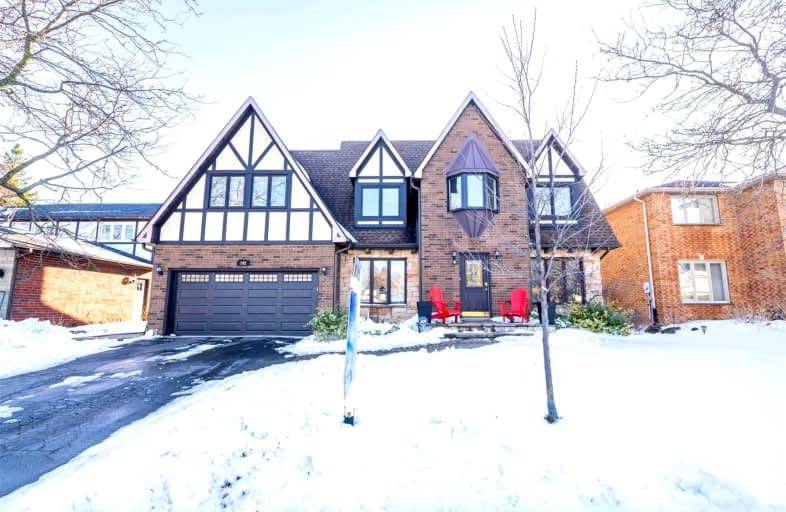Car-Dependent
- Most errands require a car.
28
/100
Some Transit
- Most errands require a car.
25
/100
Somewhat Bikeable
- Most errands require a car.
36
/100

Rousseau Public School
Elementary: Public
3.94 km
Ancaster Senior Public School
Elementary: Public
1.09 km
C H Bray School
Elementary: Public
1.26 km
St. Ann (Ancaster) Catholic Elementary School
Elementary: Catholic
1.62 km
St. Joachim Catholic Elementary School
Elementary: Catholic
1.41 km
Fessenden School
Elementary: Public
1.15 km
Dundas Valley Secondary School
Secondary: Public
5.66 km
St. Mary Catholic Secondary School
Secondary: Catholic
7.87 km
Sir Allan MacNab Secondary School
Secondary: Public
7.09 km
Bishop Tonnos Catholic Secondary School
Secondary: Catholic
1.40 km
Ancaster High School
Secondary: Public
0.47 km
St. Thomas More Catholic Secondary School
Secondary: Catholic
6.97 km
-
Fallen Tree Dog Run
Ancaster ON 1.6km -
Ancaster Radial Line
1 Halson St (behind Wilson St), Ancaster ON L9G 2S2 2.53km -
Maple Lane Park
Ancaster ON 2.66km
-
BMO Bank of Montreal
370 Wilson St E, Ancaster ON L9G 4S4 2.99km -
BMO Bank of Montreal
737 Golf Links Rd, Ancaster ON L9K 1L5 4.43km -
BMO Bank of Montreal
10 Legend Crt, Ancaster ON L9K 1J3 5.01km


