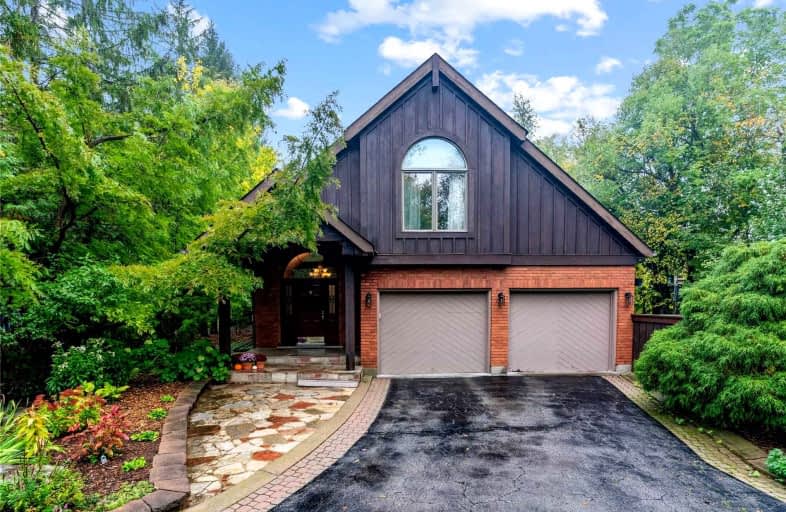Sold on Oct 13, 2021
Note: Property is not currently for sale or for rent.

-
Type: Detached
-
Style: 2-Storey
-
Size: 3500 sqft
-
Lot Size: 105.59 x 286.78 Feet
-
Age: 31-50 years
-
Taxes: $9,654 per year
-
Days on Site: 7 Days
-
Added: Oct 06, 2021 (1 week on market)
-
Updated:
-
Last Checked: 3 months ago
-
MLS®#: X5393961
-
Listed By: Re/max aboutowne realty corp., brokerage
Have You Always Dreamed Of Getting Out Of The City? Take A Deep Breath - This One's Going To Capture Your Heart & Soul. This Beautiful Home Is Situated On A 0.68 Acre Lot W/ 5 Bedrooms, 4 Bathrooms & Boasts Approximately 4,400 Sq. Ft Of Finished Living Space. This Property Is Oozing W/ Undeniable Country Charm & Impeccable Landscaping On A Massive 105' X 286' Lot. Relax & Unwind In Your Stunning Backyard With A Heated Onground Pool & Massive Deck! A Must See!
Extras
Inclusions: Fridge, Gas Cooktop, B/I Dishwasher, Built-In Oven, Built-In Microwave, Washer & Dryer, All Window Coverings, All Elfs, Intercom, Cvac & Equipment, Electric Garage Door Opener, Hot Tub & Equipment, Pool Equipment, Water Softener
Property Details
Facts for 1422 Alderson Road, Hamilton
Status
Days on Market: 7
Last Status: Sold
Sold Date: Oct 13, 2021
Closed Date: Dec 10, 2021
Expiry Date: Jan 30, 2022
Sold Price: $1,850,000
Unavailable Date: Oct 13, 2021
Input Date: Oct 06, 2021
Property
Status: Sale
Property Type: Detached
Style: 2-Storey
Size (sq ft): 3500
Age: 31-50
Area: Hamilton
Community: Carlisle
Availability Date: 60-90 Days
Assessment Amount: $952,000
Assessment Year: 2021
Inside
Bedrooms: 5
Bathrooms: 4
Kitchens: 1
Rooms: 9
Den/Family Room: Yes
Air Conditioning: Central Air
Fireplace: Yes
Laundry Level: Main
Central Vacuum: Y
Washrooms: 4
Utilities
Electricity: Yes
Gas: Yes
Cable: Yes
Telephone: Yes
Building
Basement: Full
Basement 2: Part Fin
Heat Type: Forced Air
Heat Source: Gas
Exterior: Board/Batten
Exterior: Brick
Elevator: N
UFFI: No
Energy Certificate: N
Green Verification Status: N
Water Supply: Municipal
Special Designation: Unknown
Parking
Driveway: Pvt Double
Garage Spaces: 2
Garage Type: Attached
Covered Parking Spaces: 4
Total Parking Spaces: 6
Fees
Tax Year: 2021
Tax Legal Description: Pt Lt 5, Con 8 East Flamborough , Part 1 , 62R7860
Taxes: $9,654
Highlights
Feature: Cul De Sac
Feature: Golf
Feature: Hospital
Feature: Lake/Pond
Feature: Ravine
Feature: River/Stream
Land
Cross Street: Carlisle/Alderson
Municipality District: Hamilton
Fronting On: East
Parcel Number: 175190150
Pool: Inground
Sewer: Septic
Lot Depth: 286.78 Feet
Lot Frontage: 105.59 Feet
Acres: .50-1.99
Zoning: Res
Waterfront: None
Additional Media
- Virtual Tour: http://listing.otbxair.com/1422aldersonroad/?mls
Rooms
Room details for 1422 Alderson Road, Hamilton
| Type | Dimensions | Description |
|---|---|---|
| Dining Main | 3.66 x 4.78 | |
| Kitchen Main | 6.17 x 2.44 | |
| Breakfast Main | 6.17 x 2.62 | |
| Family Main | 5.56 x 6.38 | |
| 4th Br Main | 3.35 x 2.87 | |
| 5th Br Main | 3.63 x 4.11 | |
| Sunroom Main | 4.48 x 5.00 | |
| Loft 2nd | 13.03 x 2.79 | |
| Prim Bdrm 2nd | 10.06 x 3.56 | |
| 2nd Br 2nd | 4.60 x 3.96 | |
| 3rd Br 2nd | 4.83 x 3.94 | |
| Office Lower | 6.58 x 3.96 |
| XXXXXXXX | XXX XX, XXXX |
XXXX XXX XXXX |
$X,XXX,XXX |
| XXX XX, XXXX |
XXXXXX XXX XXXX |
$X,XXX,XXX |
| XXXXXXXX XXXX | XXX XX, XXXX | $1,850,000 XXX XXXX |
| XXXXXXXX XXXXXX | XXX XX, XXXX | $1,849,000 XXX XXXX |

Millgrove Public School
Elementary: PublicFlamborough Centre School
Elementary: PublicOur Lady of Mount Carmel Catholic Elementary School
Elementary: CatholicKilbride Public School
Elementary: PublicBalaclava Public School
Elementary: PublicGuardian Angels Catholic Elementary School
Elementary: CatholicM M Robinson High School
Secondary: PublicMilton District High School
Secondary: PublicNotre Dame Roman Catholic Secondary School
Secondary: CatholicDundas Valley Secondary School
Secondary: PublicJean Vanier Catholic Secondary School
Secondary: CatholicWaterdown District High School
Secondary: Public- 3 bath
- 5 bed
1396 Progreston Road, Hamilton, Ontario • L0R 1H3 • Carlisle



