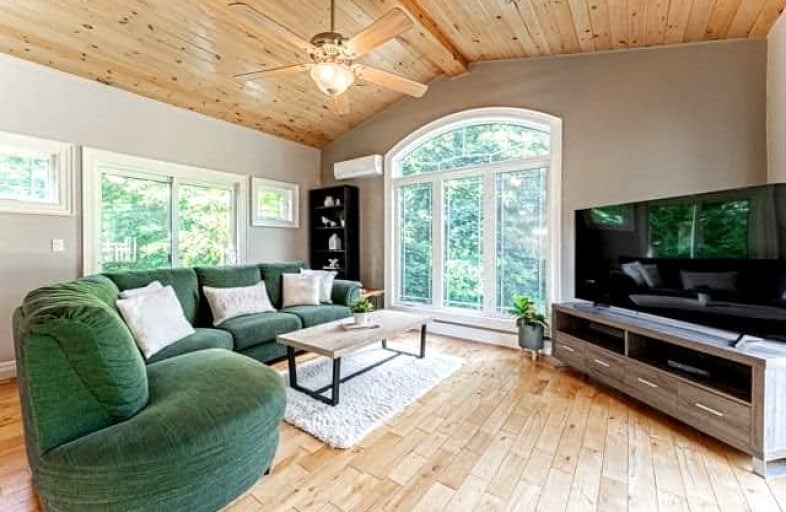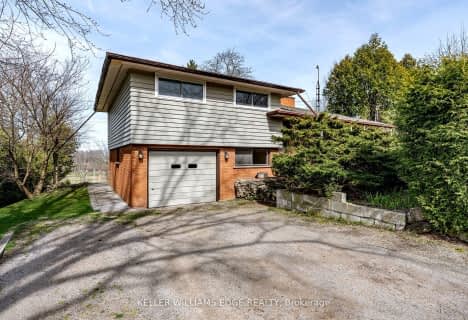Sold on Nov 15, 2022
Note: Property is not currently for sale or for rent.

-
Type: Detached
-
Style: Bungalow-Raised
-
Size: 2000 sqft
-
Lot Size: 100 x 383.58 Feet
-
Age: 51-99 years
-
Taxes: $5,467 per year
-
Days on Site: 34 Days
-
Added: Oct 12, 2022 (1 month on market)
-
Updated:
-
Last Checked: 3 months ago
-
MLS®#: X5792000
-
Listed By: Re/max escarpment realty inc., brokerage
Country Living Just Minutes From Amenities! Located In The Village Of Carlisle, Surrounded By Multimillion Dollar Homes, Is Your Opportunity To Get A Move-In-Ready Home On A Stunning 0.89-Acre Lot! This Highly Desirable Location Is Close To Shopping And Restaurants In Waterdown And Milton, On School Bus Routes, And Just A 40-Minute Drive To Pearson International Airport! Nicely Set Back With A Sprawling Front Lawn, This Raised Bungalow Offers 3+1 Bedrooms, 2 Full Bathrooms, And A Finished Walkout Lower Level With A Separate Entrance (Ideal For A Home Business, Or Multigenerational Living!). The Open Concept Main Level Is Ideal For Family Gatherings, With An Updated Kitchen Overlooking The Bright Living And Dining Spaces. The Piece De Resistance Is The Family Room With Vaulted Ceiling, Oversized Windows And Walkout To A Large Deck Overlooking The Incredibly Private Backyard. A Small Auxiliary Barn Provides A World Of Potential For Your Hobbies. Your Own Piece Of Paradise!
Extras
Inclusions: All Appliances, Electric Light Fixtures, Window Coverings/Blinds, Gdo Opener, Bathroom Mirrors. Exclusions: Curtains In Primary & Nursery.
Property Details
Facts for 1454 Alderson Road, Hamilton
Status
Days on Market: 34
Last Status: Sold
Sold Date: Nov 15, 2022
Closed Date: Jan 31, 2023
Expiry Date: Jan 06, 2023
Sold Price: $1,087,500
Unavailable Date: Nov 15, 2022
Input Date: Oct 12, 2022
Property
Status: Sale
Property Type: Detached
Style: Bungalow-Raised
Size (sq ft): 2000
Age: 51-99
Area: Hamilton
Community: Carlisle
Availability Date: 60-90 Days
Assessment Amount: $527,000
Assessment Year: 2016
Inside
Bedrooms: 3
Bedrooms Plus: 2
Bathrooms: 2
Kitchens: 1
Rooms: 10
Den/Family Room: Yes
Air Conditioning: Central Air
Fireplace: Yes
Laundry Level: Lower
Central Vacuum: Y
Washrooms: 2
Building
Basement: Finished
Basement 2: Sep Entrance
Heat Type: Radiant
Heat Source: Gas
Exterior: Brick
Exterior: Vinyl Siding
Water Supply: Well
Special Designation: Unknown
Other Structures: Barn
Parking
Driveway: Private
Garage Spaces: 1
Garage Type: Attached
Covered Parking Spaces: 10
Total Parking Spaces: 11
Fees
Tax Year: 2022
Tax Legal Description: Pt Lt 5, Con 8 East Flamborough, As In Ab294068; F
Taxes: $5,467
Highlights
Feature: Golf
Feature: Grnbelt/Conserv
Feature: Wooded/Treed
Land
Cross Street: Carlisle/Progreston
Municipality District: Hamilton
Fronting On: East
Parcel Number: 175190158
Pool: None
Sewer: Septic
Lot Depth: 383.58 Feet
Lot Frontage: 100 Feet
Acres: .50-1.99
Additional Media
- Virtual Tour: https://my.matterport.com/show/?m=KuAgkTKNZ5a&brand=0
Rooms
Room details for 1454 Alderson Road, Hamilton
| Type | Dimensions | Description |
|---|---|---|
| Living Main | 4.57 x 3.65 | Hardwood Floor, Bay Window |
| Dining Main | 2.97 x 3.65 | Hardwood Floor |
| Kitchen Main | 2.64 x 4.69 | Tile Floor |
| Family Main | 4.21 x 5.06 | Hardwood Floor, Large Window, O/Looks Backyard |
| Br Main | 3.72 x 2.71 | Hardwood Floor |
| Br Main | 3.00 x 3.72 | Hardwood Floor |
| Br Main | 3.02 x 2.82 | Hardwood Floor |
| Rec Lower | 6.82 x 3.33 | |
| Br Lower | 3.97 x 3.80 | |
| Br Lower | 2.86 x 2.71 | |
| Bathroom Main | - | 4 Pc Bath |
| Bathroom Lower | - | 3 Pc Bath |

| XXXXXXXX | XXX XX, XXXX |
XXXX XXX XXXX |
$X,XXX,XXX |
| XXX XX, XXXX |
XXXXXX XXX XXXX |
$X,XXX,XXX | |
| XXXXXXXX | XXX XX, XXXX |
XXXXXXX XXX XXXX |
|
| XXX XX, XXXX |
XXXXXX XXX XXXX |
$X,XXX,XXX | |
| XXXXXXXX | XXX XX, XXXX |
XXXXXXXX XXX XXXX |
|
| XXX XX, XXXX |
XXXXXX XXX XXXX |
$X,XXX,XXX | |
| XXXXXXXX | XXX XX, XXXX |
XXXX XXX XXXX |
$XXX,XXX |
| XXX XX, XXXX |
XXXXXX XXX XXXX |
$XXX,XXX |
| XXXXXXXX XXXX | XXX XX, XXXX | $1,087,500 XXX XXXX |
| XXXXXXXX XXXXXX | XXX XX, XXXX | $1,149,000 XXX XXXX |
| XXXXXXXX XXXXXXX | XXX XX, XXXX | XXX XXXX |
| XXXXXXXX XXXXXX | XXX XX, XXXX | $1,299,000 XXX XXXX |
| XXXXXXXX XXXXXXXX | XXX XX, XXXX | XXX XXXX |
| XXXXXXXX XXXXXX | XXX XX, XXXX | $1,299,000 XXX XXXX |
| XXXXXXXX XXXX | XXX XX, XXXX | $823,500 XXX XXXX |
| XXXXXXXX XXXXXX | XXX XX, XXXX | $799,900 XXX XXXX |

Millgrove Public School
Elementary: PublicFlamborough Centre School
Elementary: PublicOur Lady of Mount Carmel Catholic Elementary School
Elementary: CatholicKilbride Public School
Elementary: PublicBalaclava Public School
Elementary: PublicGuardian Angels Catholic Elementary School
Elementary: CatholicM M Robinson High School
Secondary: PublicMilton District High School
Secondary: PublicNotre Dame Roman Catholic Secondary School
Secondary: CatholicDundas Valley Secondary School
Secondary: PublicJean Vanier Catholic Secondary School
Secondary: CatholicWaterdown District High School
Secondary: Public- 2 bath
- 3 bed
- 1100 sqft
1352 Centre Road, Hamilton, Ontario • L0R 1H1 • Rural Flamborough


