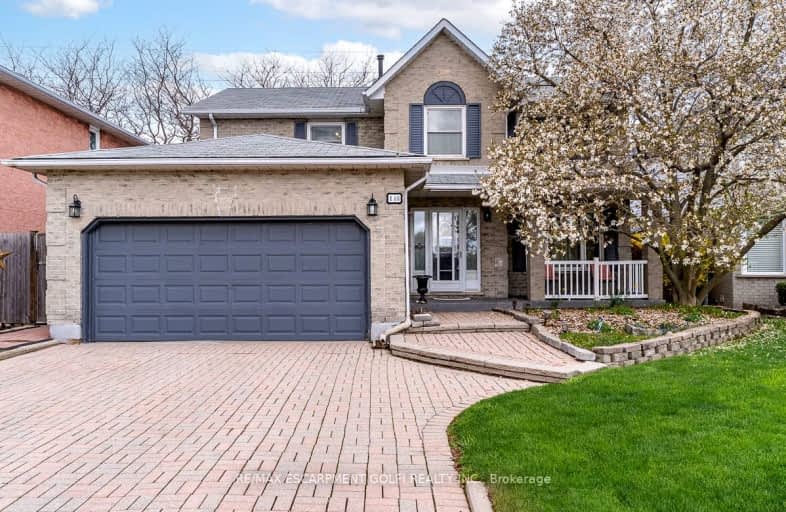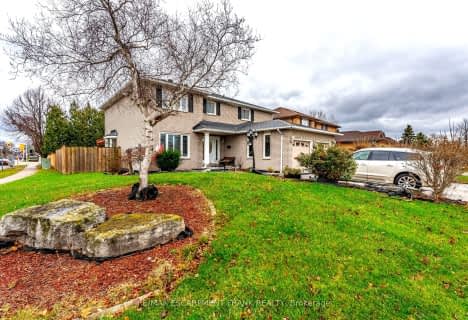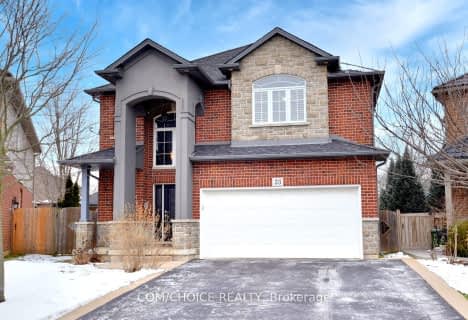
Video Tour
Car-Dependent
- Most errands require a car.
45
/100
Good Transit
- Some errands can be accomplished by public transportation.
51
/100
Somewhat Bikeable
- Most errands require a car.
48
/100

Lincoln Alexander Public School
Elementary: Public
0.91 km
Our Lady of Lourdes Catholic Elementary School
Elementary: Catholic
1.36 km
St. Teresa of Calcutta Catholic Elementary School
Elementary: Catholic
0.58 km
St. John Paul II Catholic Elementary School
Elementary: Catholic
1.04 km
Pauline Johnson Public School
Elementary: Public
1.26 km
Lawfield Elementary School
Elementary: Public
1.25 km
Vincent Massey/James Street
Secondary: Public
2.24 km
ÉSAC Mère-Teresa
Secondary: Catholic
2.75 km
St. Charles Catholic Adult Secondary School
Secondary: Catholic
3.21 km
Nora Henderson Secondary School
Secondary: Public
1.76 km
Westmount Secondary School
Secondary: Public
3.31 km
St. Jean de Brebeuf Catholic Secondary School
Secondary: Catholic
1.02 km
-
T. B. McQuesten Park
1199 Upper Wentworth St, Hamilton ON 0.18km -
Austin's Park
1.14km -
Billy Sheering
Hamilton ON 1.44km
-
BMO Bank of Montreal
920 Upper Wentworth St, Hamilton ON L9A 5C5 1.06km -
Banque Nationale du Canada
880 Upper Wentworth St, Hamilton ON L9A 5H2 1.19km -
BMO Bank of Montreal
505 Rymal Rd E, Hamilton ON L8W 3X1 1.62km













