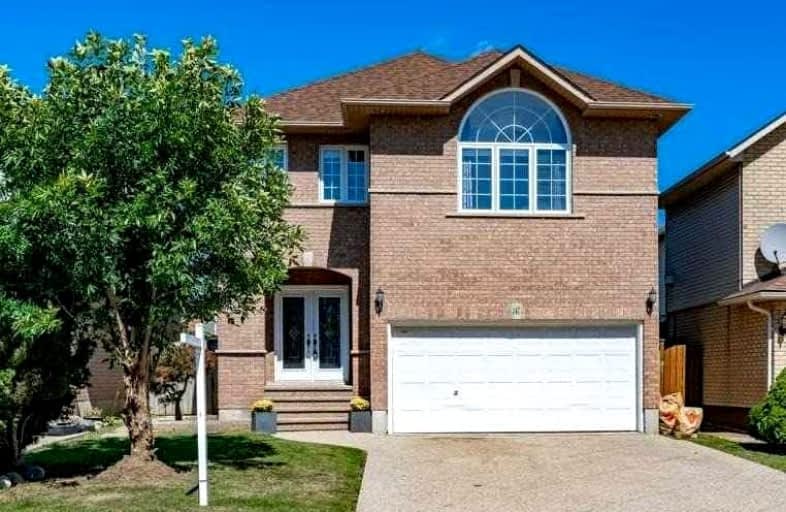
James MacDonald Public School
Elementary: Public
1.20 km
Ridgemount Junior Public School
Elementary: Public
1.55 km
Corpus Christi Catholic Elementary School
Elementary: Catholic
1.63 km
St. Marguerite d'Youville Catholic Elementary School
Elementary: Catholic
0.97 km
Helen Detwiler Junior Elementary School
Elementary: Public
1.10 km
Annunciation of Our Lord Catholic Elementary School
Elementary: Catholic
1.62 km
St. Charles Catholic Adult Secondary School
Secondary: Catholic
3.12 km
Nora Henderson Secondary School
Secondary: Public
3.63 km
Sir Allan MacNab Secondary School
Secondary: Public
3.77 km
Westmount Secondary School
Secondary: Public
1.93 km
St. Jean de Brebeuf Catholic Secondary School
Secondary: Catholic
2.05 km
St. Thomas More Catholic Secondary School
Secondary: Catholic
2.80 km














