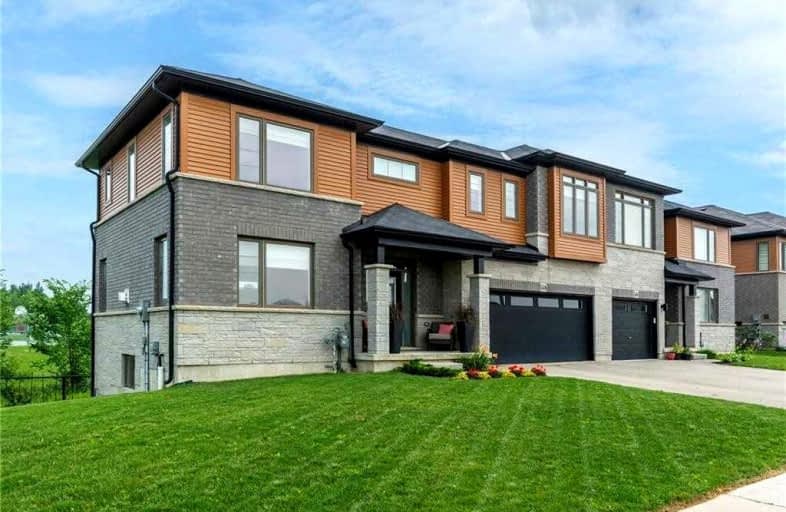
3D Walkthrough

Rousseau Public School
Elementary: Public
2.23 km
St. Ann (Ancaster) Catholic Elementary School
Elementary: Catholic
2.18 km
St. Joachim Catholic Elementary School
Elementary: Catholic
1.92 km
Holy Name of Mary Catholic Elementary School
Elementary: Catholic
2.09 km
Immaculate Conception Catholic Elementary School
Elementary: Catholic
0.91 km
Ancaster Meadow Elementary Public School
Elementary: Public
1.78 km
Dundas Valley Secondary School
Secondary: Public
5.59 km
St. Mary Catholic Secondary School
Secondary: Catholic
5.89 km
Sir Allan MacNab Secondary School
Secondary: Public
4.30 km
Bishop Tonnos Catholic Secondary School
Secondary: Catholic
2.54 km
Ancaster High School
Secondary: Public
3.34 km
St. Thomas More Catholic Secondary School
Secondary: Catholic
3.72 km













