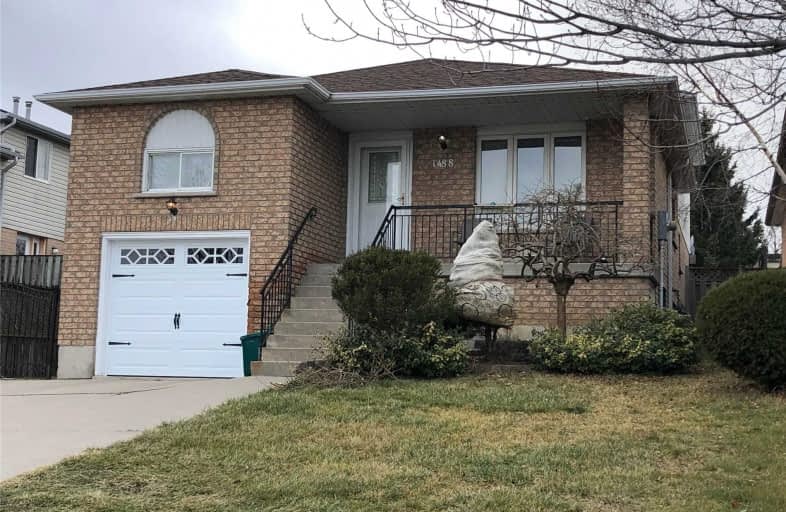Sold on Feb 23, 2021
Note: Property is not currently for sale or for rent.

-
Type: Detached
-
Style: Backsplit 4
-
Lot Size: 42.06 x 187.37 Feet
-
Age: No Data
-
Taxes: $4,358 per year
-
Days on Site: 6 Days
-
Added: Feb 17, 2021 (6 days on market)
-
Updated:
-
Last Checked: 2 months ago
-
MLS®#: X5117754
-
Listed By: Right at home realty inc., brokerage
This Lovely Family Home In The Sought After Templemead Area Sits Majestically On A 187' Deep Lot And Features Large Double Wide Driveway B/I Attached Garage! Inside Boasts Four Full Levels With Additional Office Space Conveniently Located At Front Door For Easy Access, Three Spacious Bedrooms All With Ceiling Lights And Closets, Open Concept Lower Level Boasts Gas Fireplace And Walkout To Covered Patio With One Additional Level For Storage And Laundry!
Extras
Existing Fridge, Stove, Washer, Dryer, Skylight, Automatic Garage Door Opener & Remote, Window Blinds, Electric Light Fixtures & Fans, Roof & Cac (3 Years) Furnace (6 Years) Hwt (O) Walk To Schools & Shopping. Adhere To Covid 19 Protocols.
Property Details
Facts for 1488 Upper Ottawa Street, Hamilton
Status
Days on Market: 6
Last Status: Sold
Sold Date: Feb 23, 2021
Closed Date: Apr 09, 2021
Expiry Date: Jul 28, 2021
Sold Price: $785,000
Unavailable Date: Feb 23, 2021
Input Date: Feb 17, 2021
Prior LSC: Listing with no contract changes
Property
Status: Sale
Property Type: Detached
Style: Backsplit 4
Area: Hamilton
Community: Templemead
Availability Date: Imm - 30-60
Inside
Bedrooms: 4
Bathrooms: 2
Kitchens: 1
Rooms: 8
Den/Family Room: Yes
Air Conditioning: Central Air
Fireplace: Yes
Laundry Level: Lower
Washrooms: 2
Building
Basement: Full
Heat Type: Forced Air
Heat Source: Gas
Exterior: Alum Siding
Exterior: Brick
Water Supply: Municipal
Special Designation: Unknown
Parking
Driveway: Pvt Double
Garage Spaces: 1
Garage Type: Attached
Covered Parking Spaces: 6
Total Parking Spaces: 7
Fees
Tax Year: 2020
Tax Legal Description: Pcl Plan-1, Sec 62M653; Lt 11, Pl 62M653; Pt Lt *
Taxes: $4,358
Land
Cross Street: South Of Stonechurch
Municipality District: Hamilton
Fronting On: West
Pool: None
Sewer: Sewers
Lot Depth: 187.37 Feet
Lot Frontage: 42.06 Feet
Rooms
Room details for 1488 Upper Ottawa Street, Hamilton
| Type | Dimensions | Description |
|---|---|---|
| Kitchen Main | 2.74 x 4.45 | Ceramic Floor, Window, O/Looks Family |
| Living Main | 3.41 x 3.96 | Wood Floor, Picture Window |
| Dining Main | 3.41 x 3.29 | Ceramic Floor, Window |
| Office In Betwn | 3.35 x 5.48 | Wood Floor, Picture Window, Double Closet |
| Master Upper | 3.35 x 4.14 | Wood Floor, Double Closet, Window |
| 2nd Br Upper | 3.35 x 4.45 | Wood Floor, Double Closet, Window |
| 3rd Br Upper | 3.23 x 3.35 | Wood Floor, Double Closet, Window |
| Family Lower | 6.27 x 8.41 | Ceramic Floor, Gas Fireplace, W/O To Patio |
| Rec Bsmt | - | |
| Laundry Bsmt | - | |
| Cold/Cant Bsmt | - |
| XXXXXXXX | XXX XX, XXXX |
XXXX XXX XXXX |
$XXX,XXX |
| XXX XX, XXXX |
XXXXXX XXX XXXX |
$XXX,XXX |
| XXXXXXXX XXXX | XXX XX, XXXX | $785,000 XXX XXXX |
| XXXXXXXX XXXXXX | XXX XX, XXXX | $599,000 XXX XXXX |

Richard Beasley Junior Public School
Elementary: PublicLincoln Alexander Public School
Elementary: PublicSt. Kateri Tekakwitha Catholic Elementary School
Elementary: CatholicCecil B Stirling School
Elementary: PublicSt. Teresa of Calcutta Catholic Elementary School
Elementary: CatholicTemplemead Elementary School
Elementary: PublicVincent Massey/James Street
Secondary: PublicÉSAC Mère-Teresa
Secondary: CatholicNora Henderson Secondary School
Secondary: PublicSherwood Secondary School
Secondary: PublicSt. Jean de Brebeuf Catholic Secondary School
Secondary: CatholicBishop Ryan Catholic Secondary School
Secondary: Catholic- 2 bath
- 4 bed
18 Palmer Road, Hamilton, Ontario • L8T 3E6 • Berrisfield



