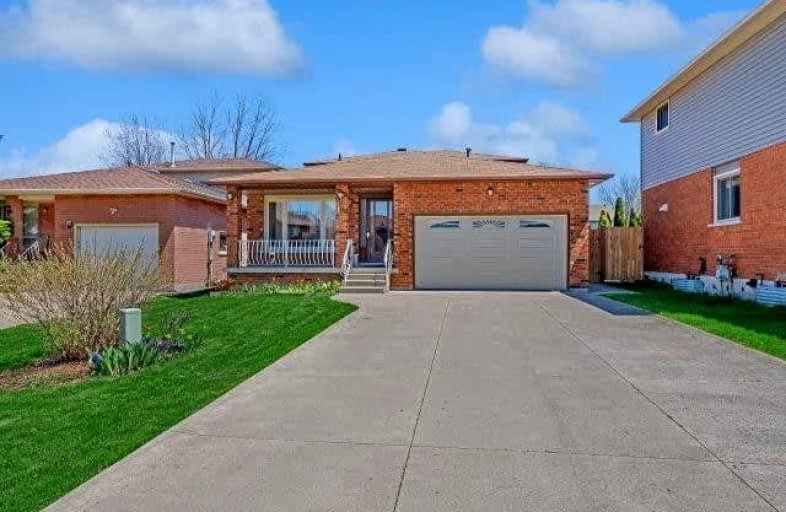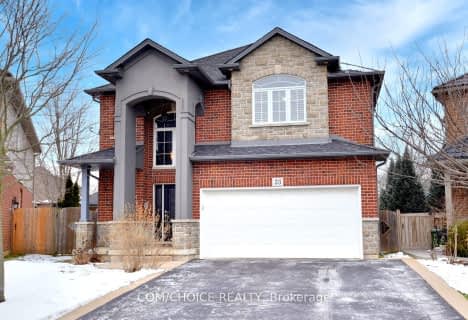
St. John Paul II Catholic Elementary School
Elementary: Catholic
0.83 km
Corpus Christi Catholic Elementary School
Elementary: Catholic
1.63 km
Pauline Johnson Public School
Elementary: Public
1.77 km
St. Marguerite d'Youville Catholic Elementary School
Elementary: Catholic
0.09 km
Helen Detwiler Junior Elementary School
Elementary: Public
0.25 km
Ray Lewis (Elementary) School
Elementary: Public
1.32 km
Vincent Massey/James Street
Secondary: Public
3.66 km
St. Charles Catholic Adult Secondary School
Secondary: Catholic
3.70 km
Nora Henderson Secondary School
Secondary: Public
3.23 km
Westmount Secondary School
Secondary: Public
2.83 km
St. Jean de Brebeuf Catholic Secondary School
Secondary: Catholic
1.21 km
St. Thomas More Catholic Secondary School
Secondary: Catholic
3.51 km














