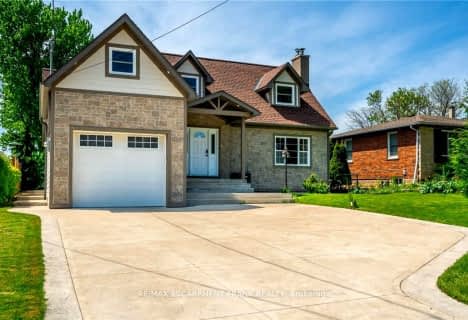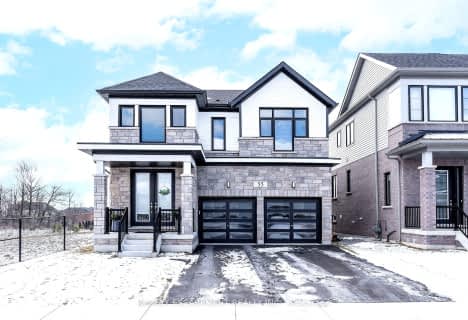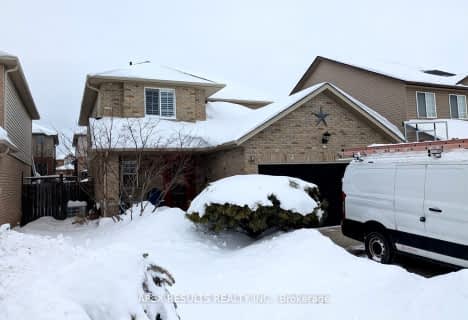
Video Tour

Tiffany Hills Elementary Public School
Elementary: Public
6.96 km
Mount Hope Public School
Elementary: Public
1.11 km
Corpus Christi Catholic Elementary School
Elementary: Catholic
5.75 km
Immaculate Conception Catholic Elementary School
Elementary: Catholic
6.98 km
Ray Lewis (Elementary) School
Elementary: Public
6.22 km
St. Thérèse of Lisieux Catholic Elementary School
Elementary: Catholic
6.12 km
McKinnon Park Secondary School
Secondary: Public
10.04 km
Sir Allan MacNab Secondary School
Secondary: Public
8.96 km
Bishop Tonnos Catholic Secondary School
Secondary: Catholic
8.15 km
Westmount Secondary School
Secondary: Public
8.73 km
St. Jean de Brebeuf Catholic Secondary School
Secondary: Catholic
7.36 km
St. Thomas More Catholic Secondary School
Secondary: Catholic
6.96 km





