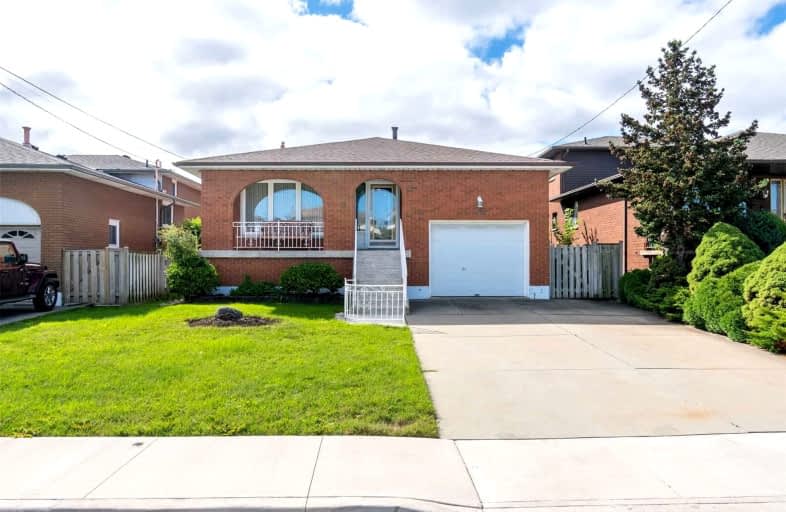Somewhat Walkable
- Some errands can be accomplished on foot.
58
/100
Good Transit
- Some errands can be accomplished by public transportation.
63
/100

Sir Isaac Brock Junior Public School
Elementary: Public
0.58 km
Green Acres School
Elementary: Public
1.11 km
Glen Echo Junior Public School
Elementary: Public
0.88 km
Glen Brae Middle School
Elementary: Public
0.84 km
St. David Catholic Elementary School
Elementary: Catholic
0.57 km
Hillcrest Elementary Public School
Elementary: Public
1.28 km
Delta Secondary School
Secondary: Public
3.81 km
Glendale Secondary School
Secondary: Public
1.04 km
Sir Winston Churchill Secondary School
Secondary: Public
2.25 km
Sherwood Secondary School
Secondary: Public
4.36 km
Saltfleet High School
Secondary: Public
5.25 km
Cardinal Newman Catholic Secondary School
Secondary: Catholic
2.15 km
-
Confederation Park
680 Van Wagner's Beach Rd, Hamilton ON L8E 3L8 2.47km -
Andrew Warburton Memorial Park
Cope St, Hamilton ON 3.15km -
Ernie Seager Parkette
Hamilton ON 3.28km
-
HODL Bitcoin ATM - Busy Bee Convenience
29 Delawana Dr, Hamilton ON L8E 1G3 0.69km -
BMO Bank of Montreal
910 Queenston Rd (Lake Ave.), Stoney Creek ON L8G 1B5 1.18km -
CIBC
393 Barton St, Stoney Creek ON L8E 2L2 4.02km














