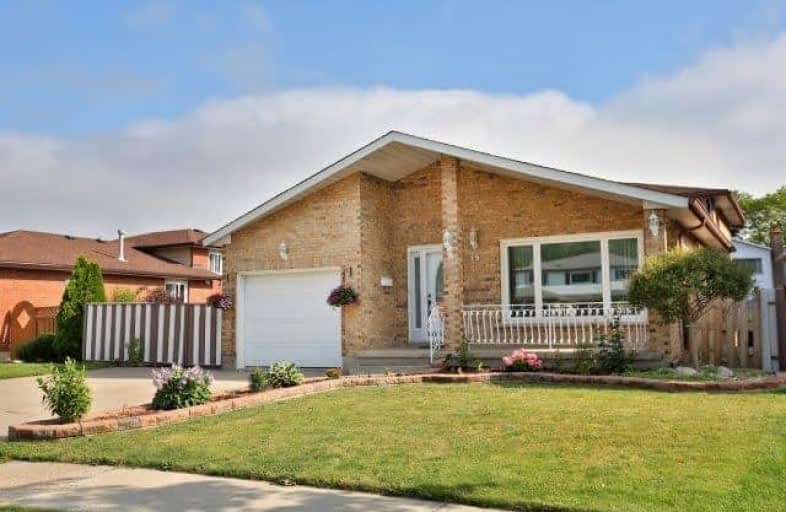Inactive on Dec 08, 2017
Note: Property is not currently for sale or for rent.

-
Type: Detached
-
Style: Backsplit 4
-
Size: 2000 sqft
-
Lot Size: 56.6 x 114.5 Feet
-
Age: 31-50 years
-
Taxes: $4,310 per year
-
Days on Site: 150 Days
-
Added: Sep 07, 2019 (4 months on market)
-
Updated:
-
Last Checked: 3 months ago
-
MLS®#: X3868890
-
Listed By: Royal lepage realty plus oakville, brokerage
Fabulous Backsplit, Immaculate Move In Condition In Sought After Family Friendly Street. Extensive Living Space For Growing Family. Numerous Updates: Hrdwd Flrs, Porcelain Tiles, New Appls, Granite, U/M Sink, Faucet & More. Beautiful Backyard With Pond/ Waterfall & Covered Gazebo Perfect For Kids & Entertaining. Close To Parks, Tennis Courts, Shopping & All Amenities. Prof Painted T/O. Nothing To Do But Unpack & Enjoy!
Extras
Lg Fridge, Glass Top Stove, Samsung B/I Dishwasher, Washer & Dryer, Window Coverings, Gdo + Remote, Shed.
Property Details
Facts for 15 Royce Avenue, Hamilton
Status
Days on Market: 150
Last Status: Expired
Sold Date: Jun 27, 2025
Closed Date: Nov 30, -0001
Expiry Date: Dec 08, 2017
Unavailable Date: Dec 08, 2017
Input Date: Jul 11, 2017
Prior LSC: Listing with no contract changes
Property
Status: Sale
Property Type: Detached
Style: Backsplit 4
Size (sq ft): 2000
Age: 31-50
Area: Hamilton
Community: Stoney Creek
Availability Date: Tba
Inside
Bedrooms: 4
Bathrooms: 2
Kitchens: 1
Kitchens Plus: 1
Rooms: 8
Den/Family Room: Yes
Air Conditioning: Central Air
Fireplace: Yes
Washrooms: 2
Building
Basement: Finished
Heat Type: Forced Air
Heat Source: Gas
Exterior: Brick
Water Supply: Municipal
Special Designation: Unknown
Parking
Driveway: Pvt Double
Garage Spaces: 1
Garage Type: Attached
Covered Parking Spaces: 2
Total Parking Spaces: 3
Fees
Tax Year: 2016
Tax Legal Description: Pcl 20-1, Sec 62M356
Taxes: $4,310
Land
Cross Street: Green Rd / Millen
Municipality District: Hamilton
Fronting On: North
Pool: None
Sewer: Sewers
Lot Depth: 114.5 Feet
Lot Frontage: 56.6 Feet
Acres: < .50
Zoning: Res
Rooms
Room details for 15 Royce Avenue, Hamilton
| Type | Dimensions | Description |
|---|---|---|
| Rec Ground | 3.66 x 7.77 | Hardwood Floor |
| Master Ground | 2.51 x 2.90 | Hardwood Floor |
| Kitchen 2nd | 3.96 x 3.20 | Ceramic Floor |
| Living 2nd | 4.57 x 3.66 | Hardwood Floor |
| Dining 2nd | 3.15 x 3.66 | Ceramic Floor |
| Foyer 2nd | 2.13 x 4.88 | Ceramic Floor |
| 2nd Br 3rd | 3.58 x 4.11 | Hardwood Floor |
| 3rd Br 3rd | 3.35 x 3.66 | Hardwood Floor |
| 4th Br 3rd | 2.51 x 2.92 | Hardwood Floor |
| Kitchen Bsmt | 4.88 x 3.66 | Tile Floor |
| Other Bsmt | 3.96 x 4.27 | |
| Cold/Cant Bsmt | - |
| XXXXXXXX | XXX XX, XXXX |
XXXXXXXX XXX XXXX |
|
| XXX XX, XXXX |
XXXXXX XXX XXXX |
$XXX,XXX | |
| XXXXXXXX | XXX XX, XXXX |
XXXX XXX XXXX |
$XXX,XXX |
| XXX XX, XXXX |
XXXXXX XXX XXXX |
$XXX,XXX |
| XXXXXXXX XXXXXXXX | XXX XX, XXXX | XXX XXXX |
| XXXXXXXX XXXXXX | XXX XX, XXXX | $580,000 XXX XXXX |
| XXXXXXXX XXXX | XXX XX, XXXX | $580,000 XXX XXXX |
| XXXXXXXX XXXXXX | XXX XX, XXXX | $579,999 XXX XXXX |

Eastdale Public School
Elementary: PublicSt. Clare of Assisi Catholic Elementary School
Elementary: CatholicSt. Martin of Tours Catholic Elementary School
Elementary: CatholicMountain View Public School
Elementary: PublicSt. Francis Xavier Catholic Elementary School
Elementary: CatholicMemorial Public School
Elementary: PublicDelta Secondary School
Secondary: PublicGlendale Secondary School
Secondary: PublicSir Winston Churchill Secondary School
Secondary: PublicOrchard Park Secondary School
Secondary: PublicSaltfleet High School
Secondary: PublicCardinal Newman Catholic Secondary School
Secondary: Catholic- 3 bath
- 4 bed
70 Gainsborough Road, Hamilton, Ontario • L8E 1E1 • Riverdale
- 2 bath
- 4 bed
- 1100 sqft
98 Riverdale Drive, Hamilton, Ontario • L8E 1K4 • Riverdale




