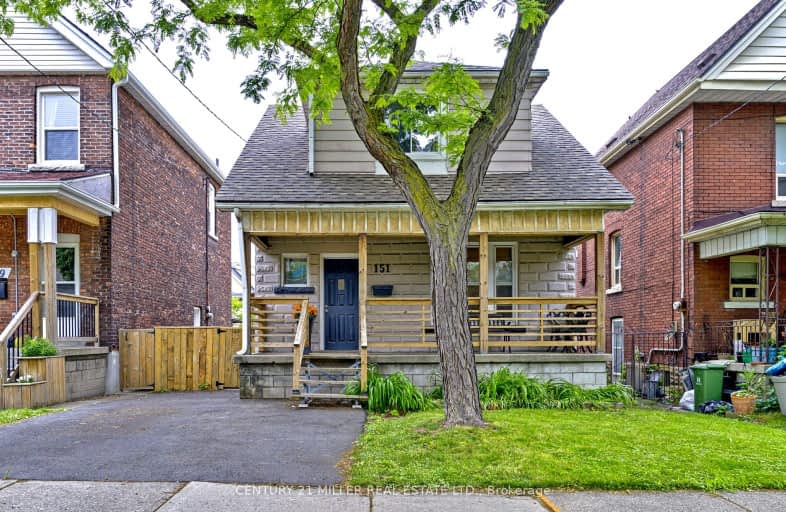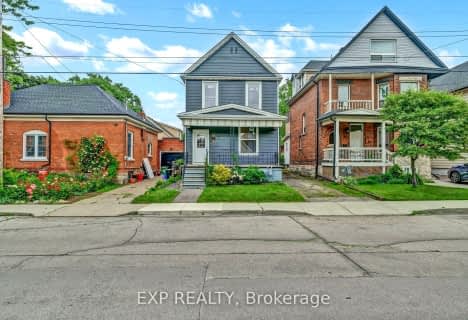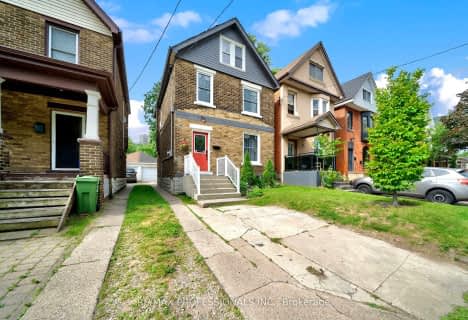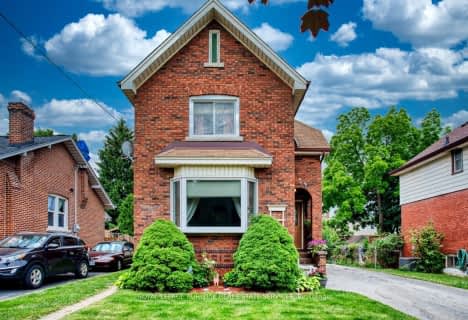Very Walkable
- Most errands can be accomplished on foot.
Good Transit
- Some errands can be accomplished by public transportation.
Bikeable
- Some errands can be accomplished on bike.

St. Ann (Hamilton) Catholic Elementary School
Elementary: CatholicHoly Name of Jesus Catholic Elementary School
Elementary: CatholicAdelaide Hoodless Public School
Elementary: PublicMemorial (City) School
Elementary: PublicQueen Mary Public School
Elementary: PublicPrince of Wales Elementary Public School
Elementary: PublicKing William Alter Ed Secondary School
Secondary: PublicVincent Massey/James Street
Secondary: PublicDelta Secondary School
Secondary: PublicSir Winston Churchill Secondary School
Secondary: PublicSherwood Secondary School
Secondary: PublicCathedral High School
Secondary: Catholic-
Lucy Day Park
Hamilton ON 0.94km -
Powell Park
134 Stirton St, Hamilton ON 1.32km -
Andrew Warburton Memorial Park
Cope St, Hamilton ON 1.99km
-
Scotiabank
1227 Barton St E (Kenilworth Ave. N.), Hamilton ON L8H 2V4 1.3km -
RBC Royal Bank ATM
555 Concession St, Hamilton ON L8V 1A8 2.53km -
Royal Trust Corporation of Canada
555 Concession St, Hamilton ON L8V 1A8 2.52km
- 1 bath
- 3 bed
- 1100 sqft
281 Wentworth Street North, Hamilton, Ontario • L8L 5V9 • Landsdale





















