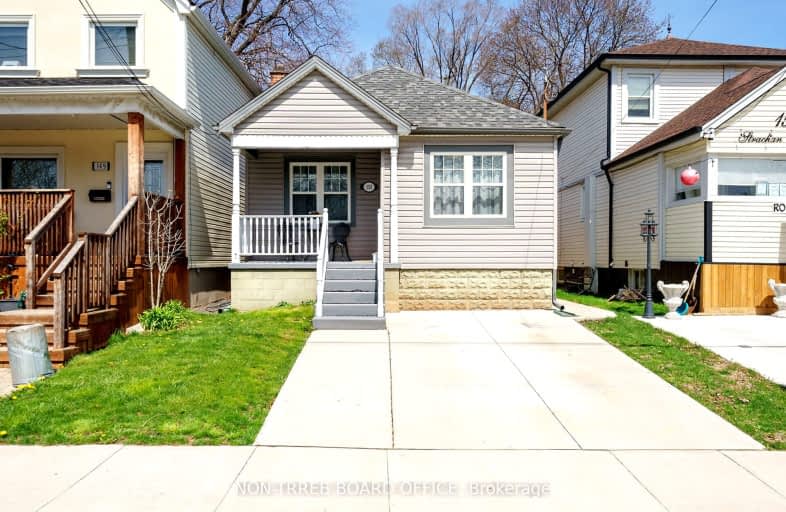Very Walkable
- Most errands can be accomplished on foot.
81
/100
Good Transit
- Some errands can be accomplished by public transportation.
65
/100
Very Bikeable
- Most errands can be accomplished on bike.
77
/100

St. Patrick Catholic Elementary School
Elementary: Catholic
1.47 km
St. Brigid Catholic Elementary School
Elementary: Catholic
1.16 km
St. Lawrence Catholic Elementary School
Elementary: Catholic
0.44 km
Bennetto Elementary School
Elementary: Public
0.39 km
Dr. J. Edgar Davey (New) Elementary Public School
Elementary: Public
0.90 km
Cathy Wever Elementary Public School
Elementary: Public
1.34 km
King William Alter Ed Secondary School
Secondary: Public
1.15 km
Turning Point School
Secondary: Public
1.65 km
École secondaire Georges-P-Vanier
Secondary: Public
2.94 km
St. Charles Catholic Adult Secondary School
Secondary: Catholic
3.31 km
Sir John A Macdonald Secondary School
Secondary: Public
1.31 km
Cathedral High School
Secondary: Catholic
1.64 km
-
Bayfront Park
325 Bay St N (at Strachan St W), Hamilton ON L8L 1M5 0.84km -
Powell Park
134 Stirton St, Hamilton ON 1.83km -
Corktown Park
Forest Ave, Hamilton ON 1.95km
-
Scotiabank
201 St Andrews Dr, Hamilton ON L8K 5K2 1.31km -
HSBC
40 King St E, Hamilton ON L8N 1A3 1.36km -
BMO Bank of Montreal
447 Main St E, Hamilton ON L8N 1K1 1.66km














