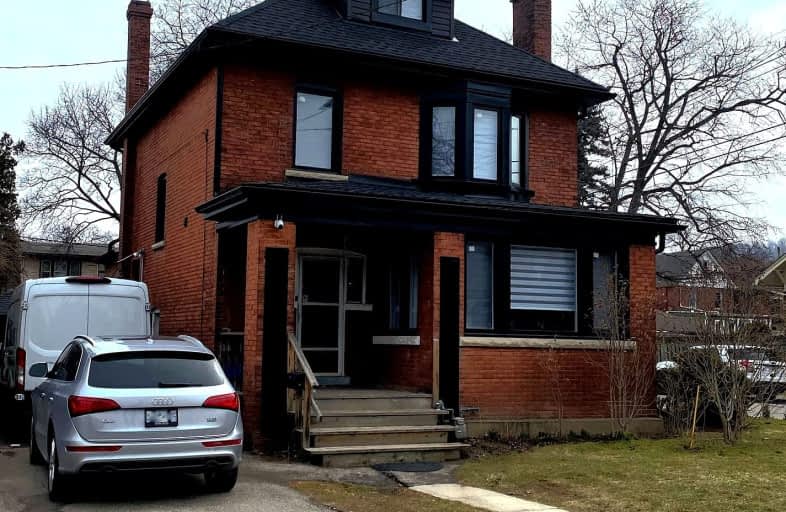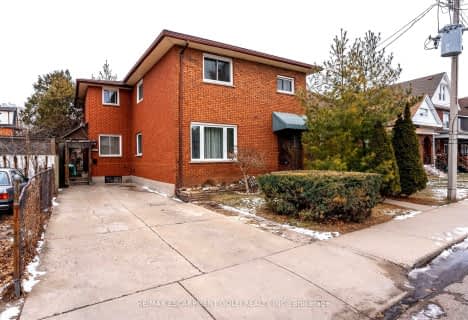Somewhat Walkable
- Some errands can be accomplished on foot.
68
/100
Good Transit
- Some errands can be accomplished by public transportation.
58
/100
Very Bikeable
- Most errands can be accomplished on bike.
78
/100

ÉÉC Notre-Dame
Elementary: Catholic
1.02 km
École élémentaire Pavillon de la jeunesse
Elementary: Public
1.25 km
St. John the Baptist Catholic Elementary School
Elementary: Catholic
0.41 km
A M Cunningham Junior Public School
Elementary: Public
0.81 km
Memorial (City) School
Elementary: Public
0.73 km
Highview Public School
Elementary: Public
0.97 km
Vincent Massey/James Street
Secondary: Public
2.02 km
ÉSAC Mère-Teresa
Secondary: Catholic
2.71 km
Nora Henderson Secondary School
Secondary: Public
2.81 km
Delta Secondary School
Secondary: Public
0.93 km
Sir Winston Churchill Secondary School
Secondary: Public
2.40 km
Sherwood Secondary School
Secondary: Public
1.14 km
-
Andrew Warburton Memorial Park
Cope St, Hamilton ON 2.01km -
Huntington Park
Hamilton ON L8T 2E3 1.96km -
Myrtle Park
Myrtle Ave (Delaware St), Hamilton ON 2.31km
-
TD Canada Trust Branch and ATM
1119 Fennell Ave E, Hamilton ON L8T 1S2 1.39km -
BMO Bank of Montreal
73 Garfield Ave S, Hamilton ON L8M 2S3 1.63km -
BMO Bank of Montreal
886 Barton St E (Gage Ave.), Hamilton ON L8L 3B7 1.78km














