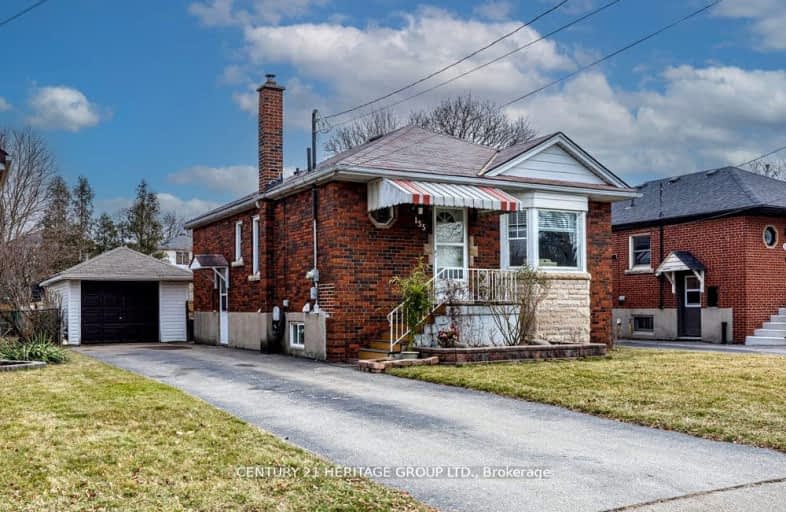Very Walkable
- Most errands can be accomplished on foot.
73
/100
Good Transit
- Some errands can be accomplished by public transportation.
51
/100
Bikeable
- Some errands can be accomplished on bike.
50
/100

Sacred Heart of Jesus Catholic Elementary School
Elementary: Catholic
1.11 km
ÉÉC Notre-Dame
Elementary: Catholic
1.20 km
Blessed Sacrament Catholic Elementary School
Elementary: Catholic
0.54 km
Adelaide Hoodless Public School
Elementary: Public
1.53 km
Franklin Road Elementary Public School
Elementary: Public
1.02 km
Highview Public School
Elementary: Public
0.95 km
King William Alter Ed Secondary School
Secondary: Public
2.93 km
Vincent Massey/James Street
Secondary: Public
0.81 km
ÉSAC Mère-Teresa
Secondary: Catholic
2.41 km
Nora Henderson Secondary School
Secondary: Public
1.88 km
Sherwood Secondary School
Secondary: Public
1.69 km
Cathedral High School
Secondary: Catholic
2.29 km
-
Mountain Brow Park
1.36km -
Huntington Park
Hamilton ON L8T 2E3 1.7km -
Myrtle Park
Myrtle Ave (Delaware St), Hamilton ON 1.85km
-
First Ontario Credit Union
688 Queensdale Ave E, Hamilton ON L8V 1M1 0.36km -
Scotiabank
997A Fennell Ave E (Upper Gage and Fennell), Hamilton ON L8T 1R1 0.73km -
Scotiabank
999 Upper Wentworth St, Hamilton ON L9A 4X5 1.71km














