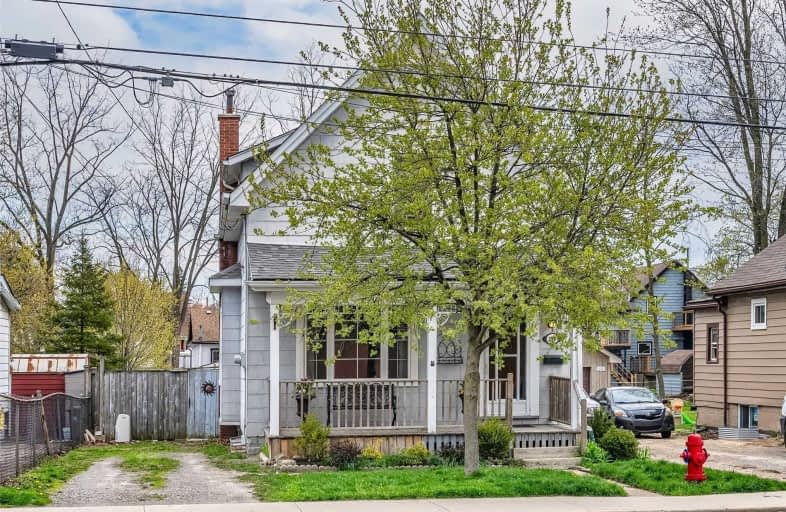
Queensdale School
Elementary: Public
0.42 km
Ridgemount Junior Public School
Elementary: Public
1.53 km
Norwood Park Elementary School
Elementary: Public
0.92 km
St. Michael Catholic Elementary School
Elementary: Catholic
1.48 km
Queen Victoria Elementary Public School
Elementary: Public
1.34 km
Sts. Peter and Paul Catholic Elementary School
Elementary: Catholic
0.14 km
King William Alter Ed Secondary School
Secondary: Public
2.24 km
Turning Point School
Secondary: Public
1.82 km
St. Charles Catholic Adult Secondary School
Secondary: Catholic
0.06 km
Sir John A Macdonald Secondary School
Secondary: Public
2.60 km
Cathedral High School
Secondary: Catholic
2.13 km
Westmount Secondary School
Secondary: Public
2.15 km














