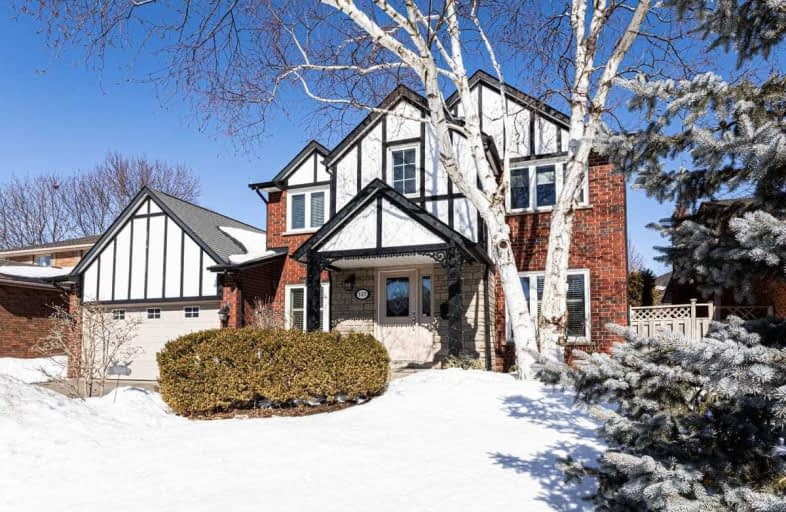
Rousseau Public School
Elementary: Public
3.87 km
Ancaster Senior Public School
Elementary: Public
1.01 km
C H Bray School
Elementary: Public
1.18 km
St. Ann (Ancaster) Catholic Elementary School
Elementary: Catholic
1.55 km
St. Joachim Catholic Elementary School
Elementary: Catholic
1.32 km
Fessenden School
Elementary: Public
1.06 km
Dundas Valley Secondary School
Secondary: Public
5.63 km
St. Mary Catholic Secondary School
Secondary: Catholic
7.80 km
Sir Allan MacNab Secondary School
Secondary: Public
7.00 km
Bishop Tonnos Catholic Secondary School
Secondary: Catholic
1.34 km
Ancaster High School
Secondary: Public
0.47 km
St. Thomas More Catholic Secondary School
Secondary: Catholic
6.88 km




