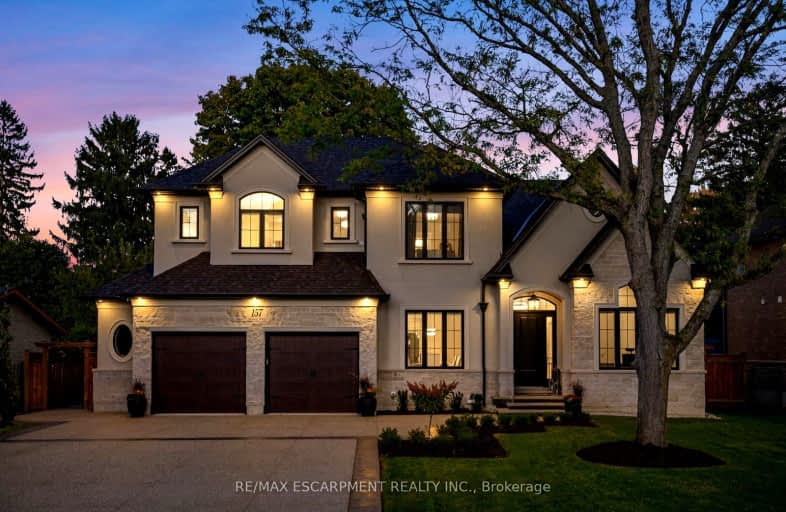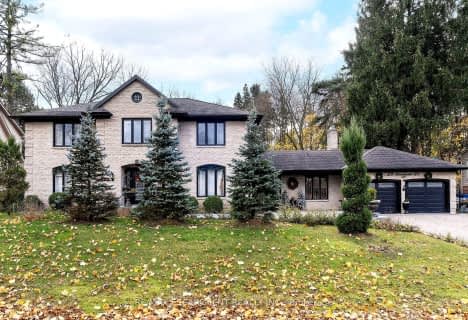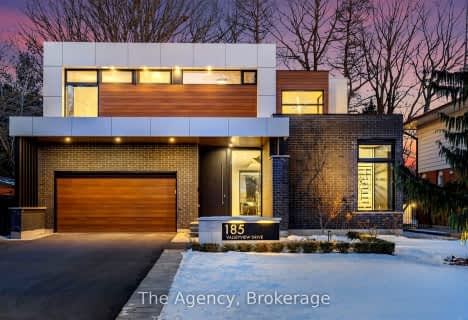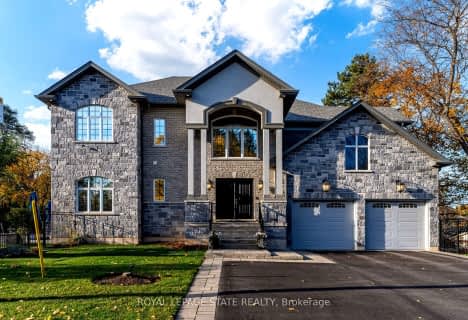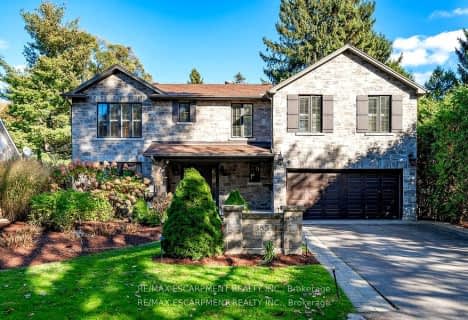Somewhat Walkable
- Some errands can be accomplished on foot.
56
/100
Minimal Transit
- Almost all errands require a car.
24
/100
Bikeable
- Some errands can be accomplished on bike.
57
/100

Rousseau Public School
Elementary: Public
3.23 km
Ancaster Senior Public School
Elementary: Public
0.60 km
C H Bray School
Elementary: Public
0.58 km
St. Ann (Ancaster) Catholic Elementary School
Elementary: Catholic
0.93 km
St. Joachim Catholic Elementary School
Elementary: Catholic
0.78 km
Fessenden School
Elementary: Public
0.54 km
Dundas Valley Secondary School
Secondary: Public
5.26 km
St. Mary Catholic Secondary School
Secondary: Catholic
7.20 km
Sir Allan MacNab Secondary School
Secondary: Public
6.34 km
Bishop Tonnos Catholic Secondary School
Secondary: Catholic
1.24 km
Ancaster High School
Secondary: Public
0.77 km
St. Thomas More Catholic Secondary School
Secondary: Catholic
6.22 km
-
Cinema Park
Golf Links Rd (at Kitty Murray Ln), Ancaster ON 3.95km -
Sanctuary Park
Sanctuary Dr, Dundas ON 5.18km -
Little John Park
Little John Rd, Dundas ON 6.18km
-
TD Bank Financial Group
98 Wilson St W, Ancaster ON L9G 1N3 0.48km -
TD Canada Trust ATM
98 Wilson St W, Ancaster ON L9G 1N3 0.49km -
BMO Bank of Montreal
737 Golf Links Rd, Ancaster ON L9K 1L5 3.69km
